Awbrey Butte - Starview
Designing homes with big cascade views is always a treat, but it’s even more fun when we get to do something different. Pacwest has been known largely for all of the more traditional lodge style or northwest contemporary homes we’ve done over the years in Central Oregon, but that is by no means all we can do. Spencer Williams designed this mountain modern home for a family from the Bay Area, taking inspiration from some of the beautiful homes found in Martis Camp, near Lake Tahoe, in Truckee, CA. The home is a mixture of wood, steel, glass, and stone, sitting on a down sloping lot on Awbrey Butte. The steel structure in the Great Room allows for floor to ceiling windows, taking full advantage of the view of the Cascade Range from Mt. Jefferson to Mt. Bachelor. On summer evenings, the harsh western sun will be managed with built-in shades. The Kitchen features huge clerestory windows to allow the morning sun in and providing views of the tree tops, keeping you connected to the outdoors while getting work done in the Kitchen. A 9’ wide bi-fold pass through window over the sink allows the full width of the window to be opened up to pass food out to the Outdoor Kitchen or Dining for convenience.

























Black Butte Ranch - Bishops Cap
These homeowners purchased a prime lot in Black Butte Ranch with a small 1970’s Cabin and Detached Garage that were in disrepair and did not suit their needs. While designing the home, we started the construction process by tearing down and removing those buildings to prep the site for the new house. The lot backs up to a meadow with horses in the foreground, Three-Fingered Jack in the background, and Black Butte to the side. The public spaces and Primary Suite are situated on the back side of the home to take advantage of the views and access a full width paver patio with a mix of covered and open spaces, making all-year use comfortable. The home is designed as a retreat for friends and family to comfortably gather and enjoy all that Central Oregon has to offer throughout the year. The grandchildren will love the secret door to access the Bunk Room.
























Broken Top - Tam McArthur
With the number of empty lots in Broken Top dwindling, it was lucky that Steve Van Sant had an opportunity to design two homes on Tam McArthur with only one lot separating them. The lot backs up to the practice green and overlooks a large water feature to the clubhouse. This home has a more refined style with a little Asian flare showing up in elements like the barrel-vaulted entry gate with exposed custom built radial glulam beams. High clerestory windows bring light in, which is then diffused with large light shelves built above rooms flanking the entry. A mixture of structural and non-structural glulams define spaces as well as creating beautiful ornamentation for some of the ceilings. The mixture of alternate lap cedar siding, natural stone walls, concrete tile roof, and expanses of glass come together beautifully in this home.



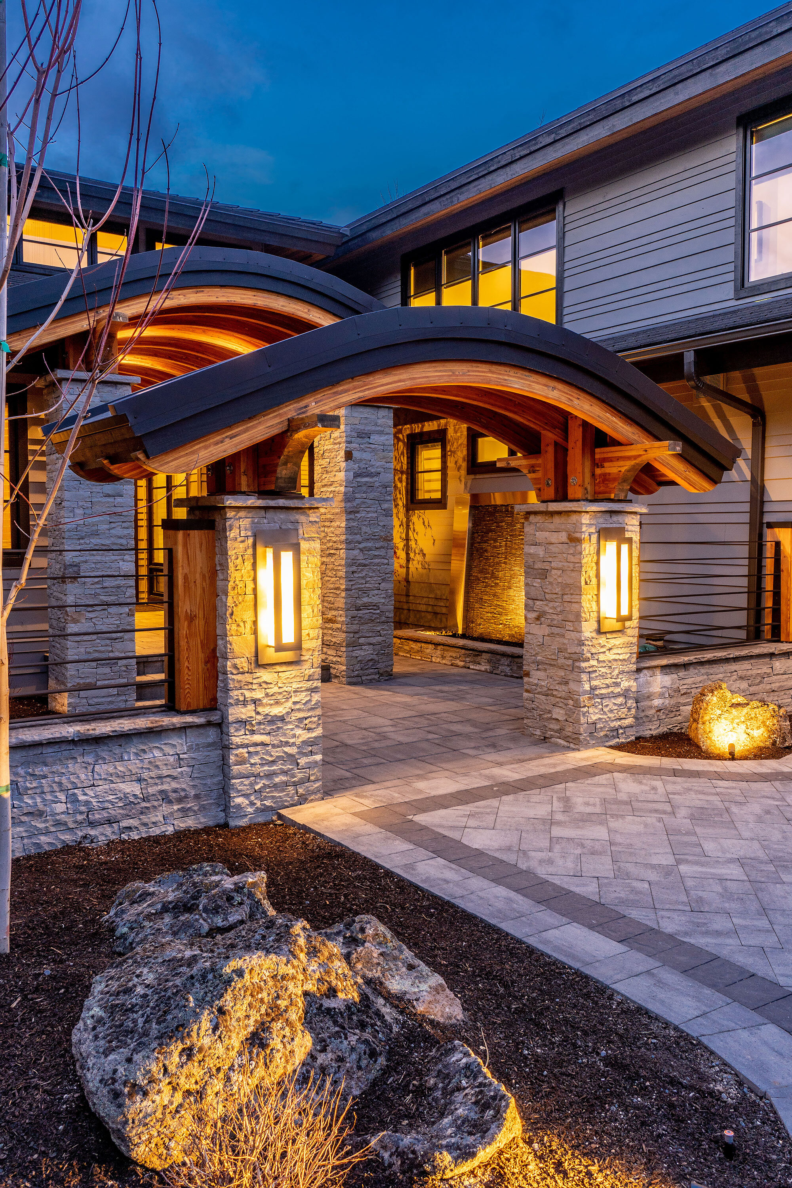






















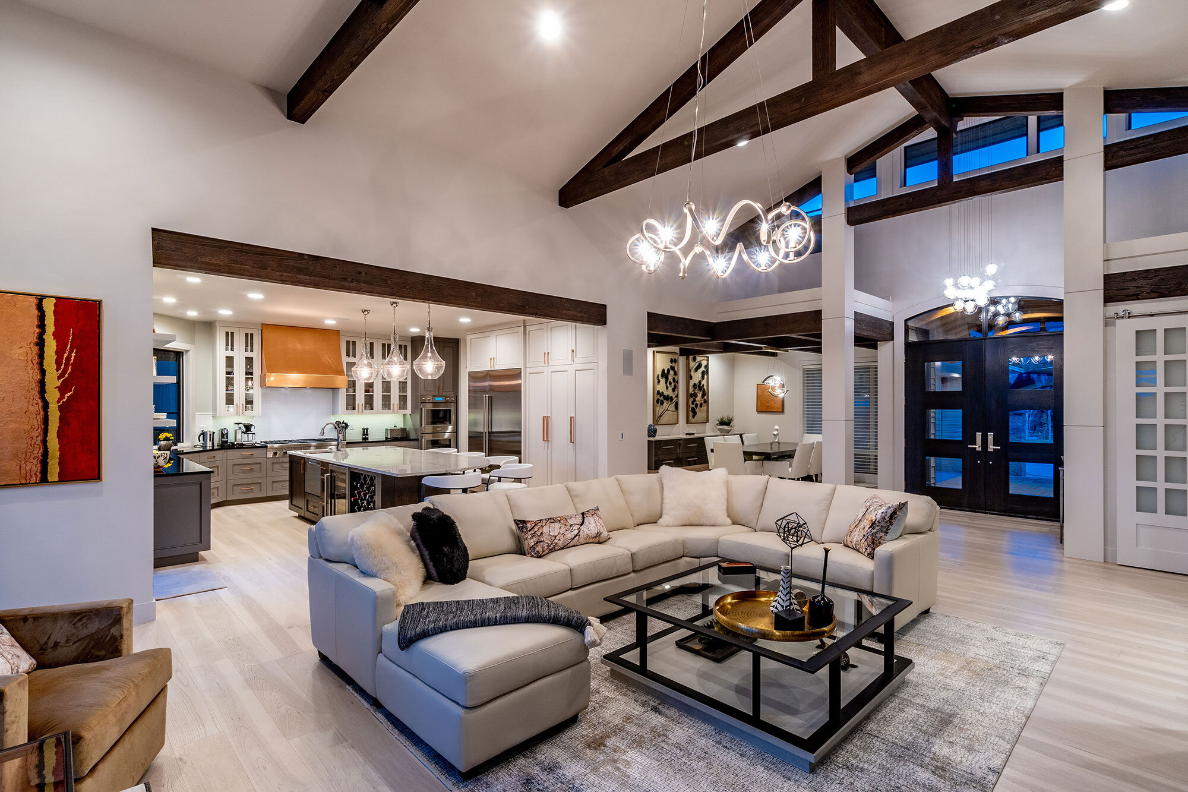
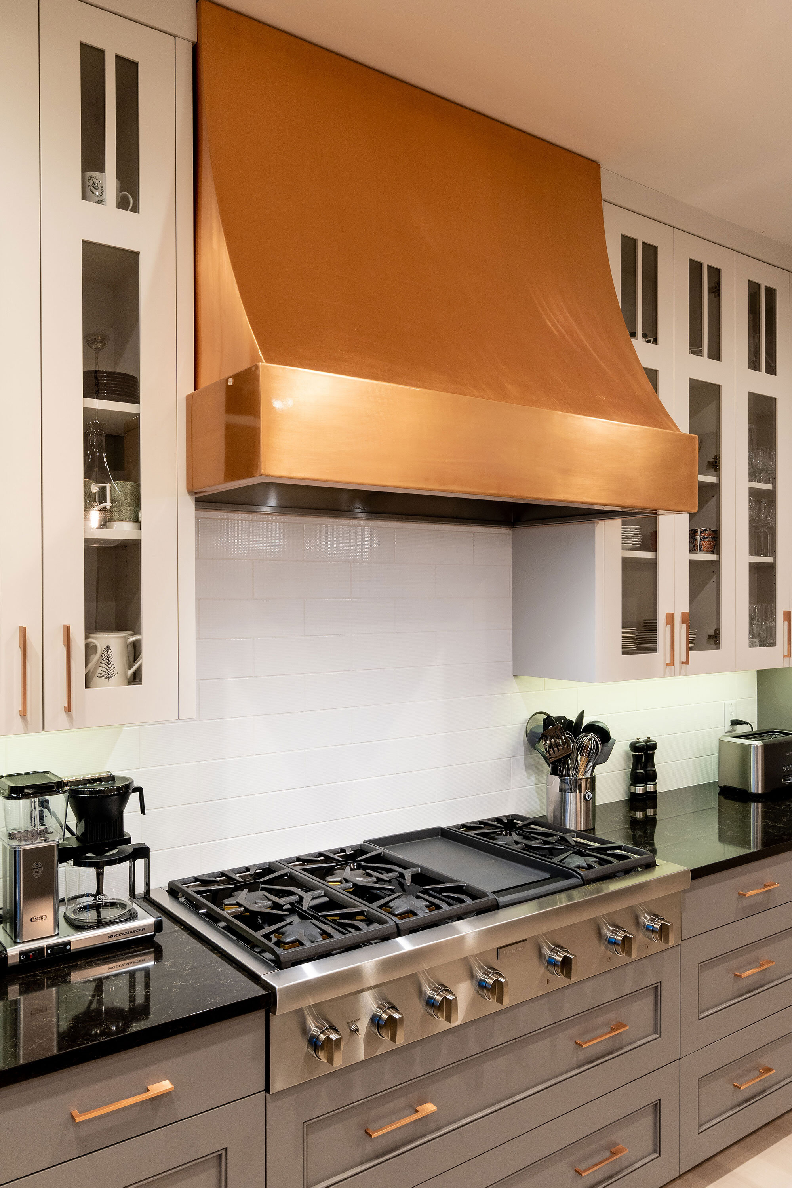

















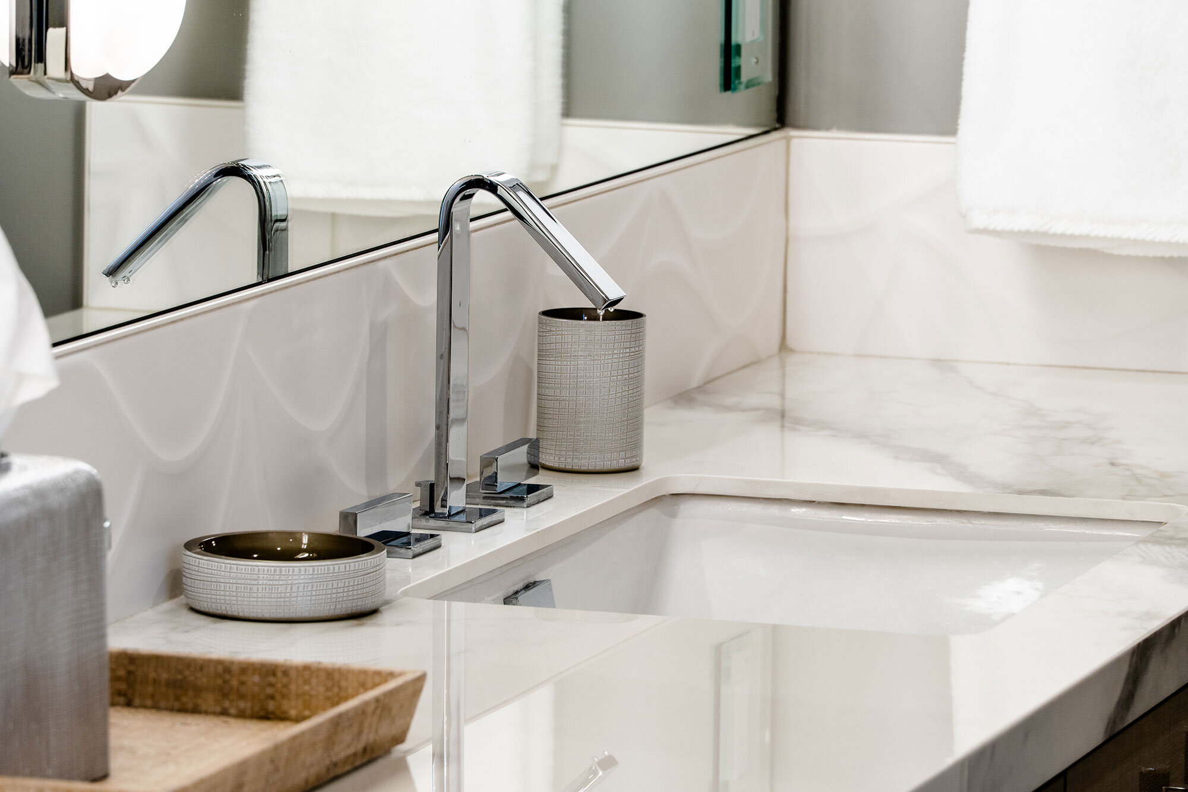







North Rim - Puccoon Court
Build by Pacwest Builders Designed by Hayes inc.
Located on the North Side of Awbrey Butte, North Rim is a very natural and peaceful environment with some of the best mountain views in all of Central Oregon. A large part of the North Rim design principal is to create homes that work with the land, rather than imposing themselves on the site while enhancing the natural environment with the home and landscaping. The architecture of this home is a unique blend of styles creating a home that feels very much like a contemporary cabin and is nothing like what you would expect looking at the closed-off, simple front facade.
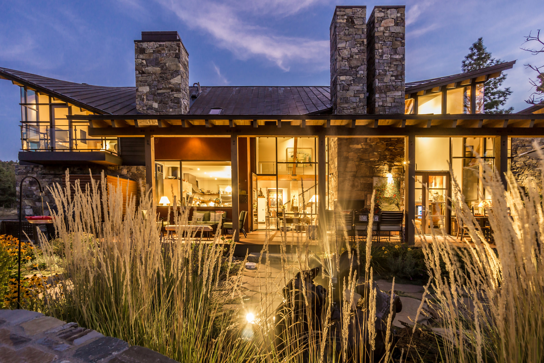
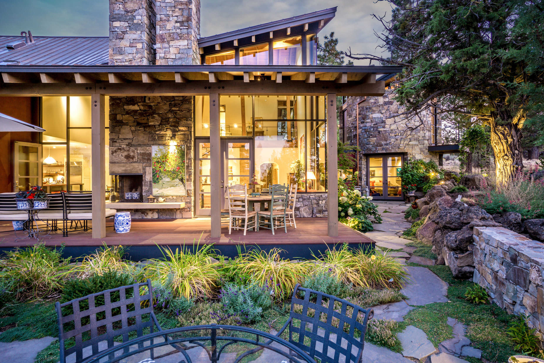
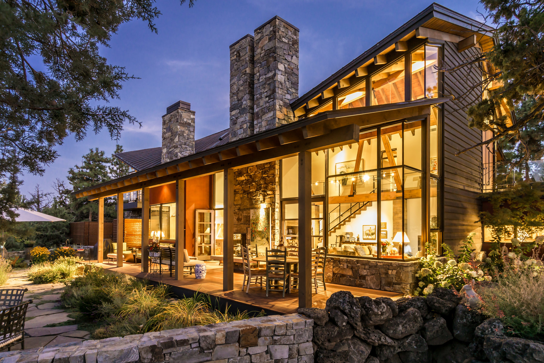
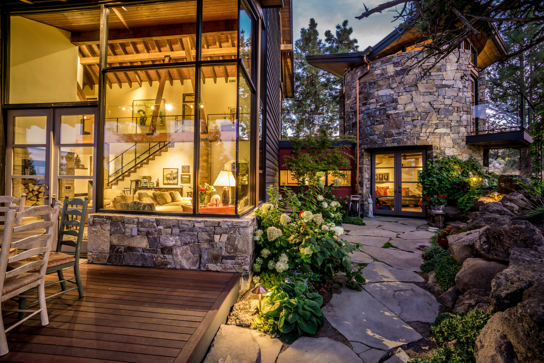
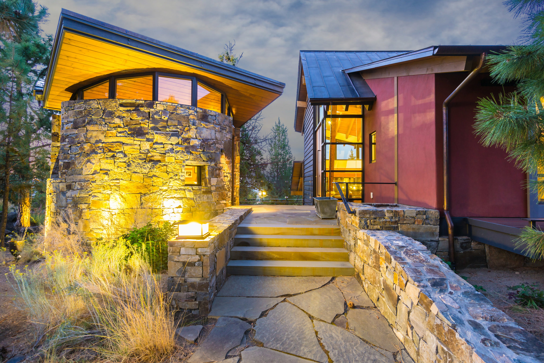
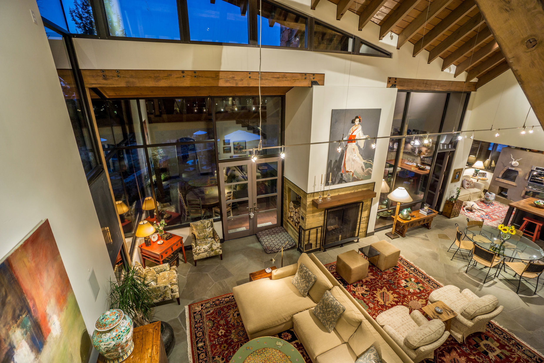
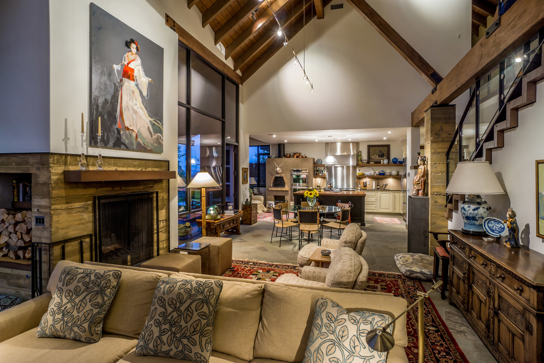
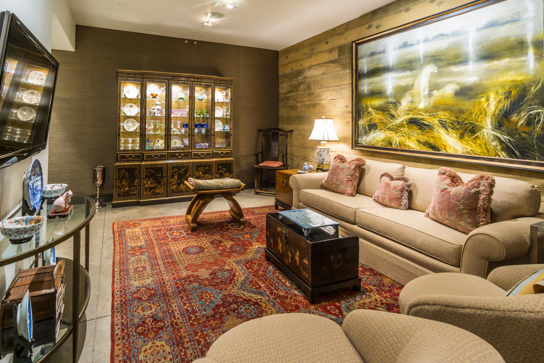
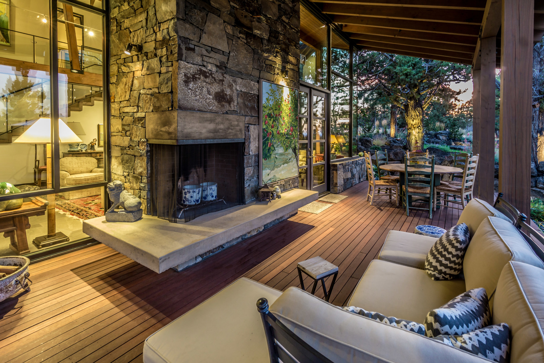
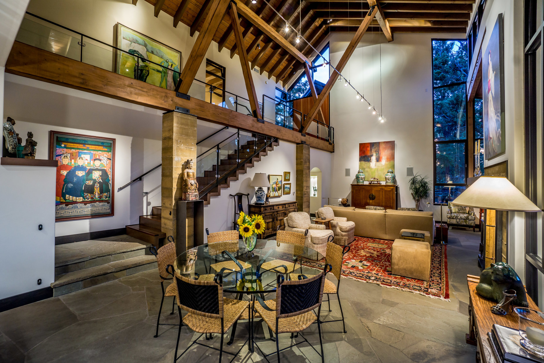
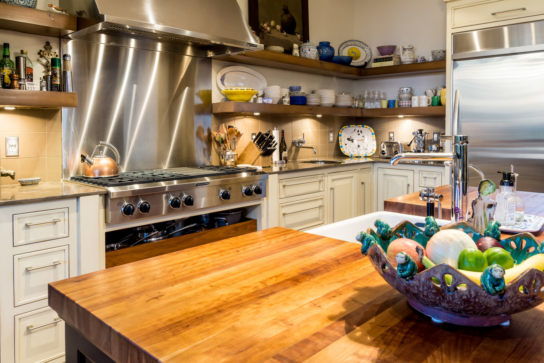
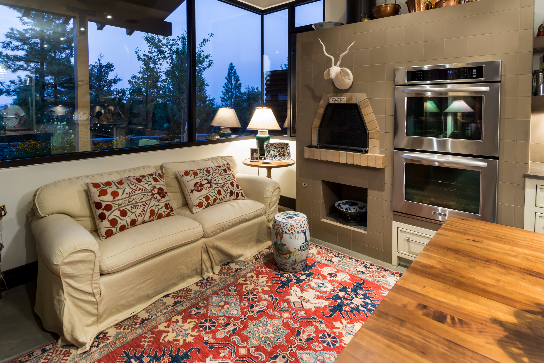
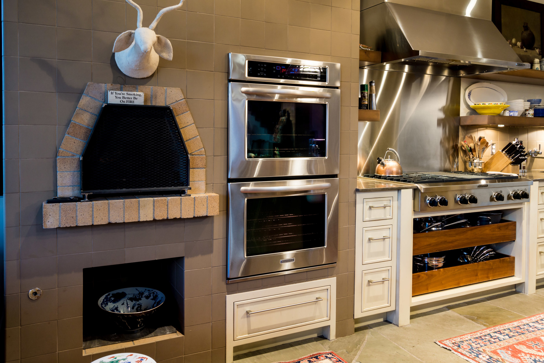
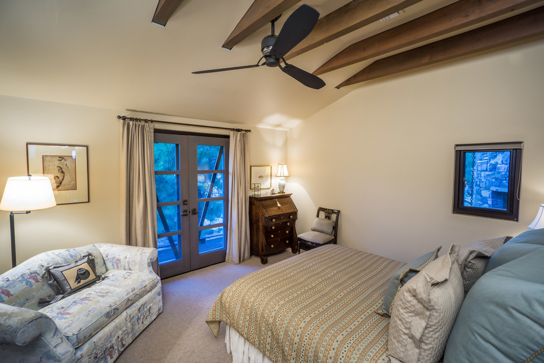
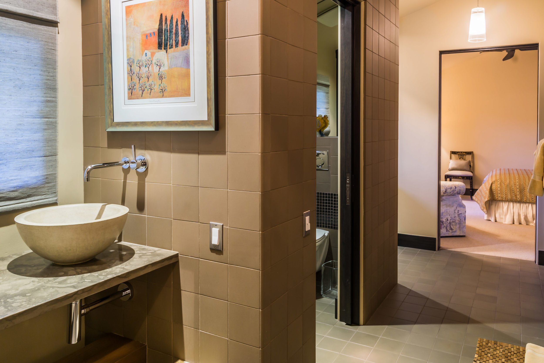
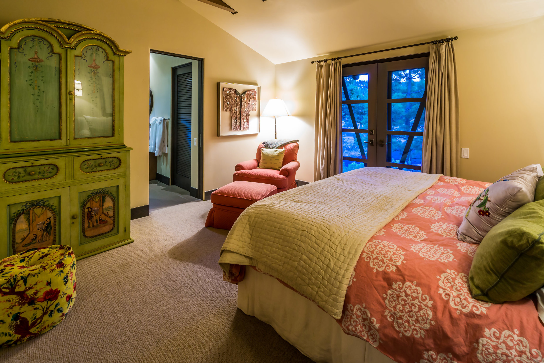
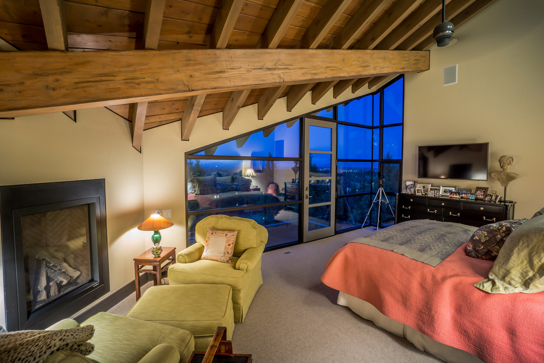
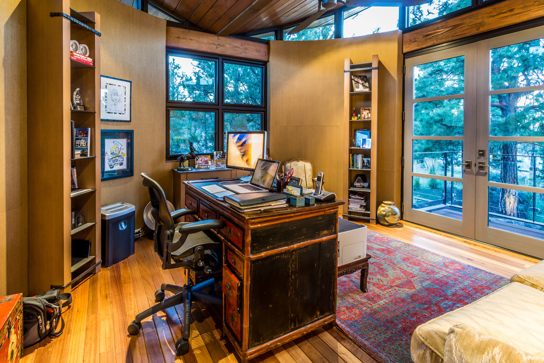
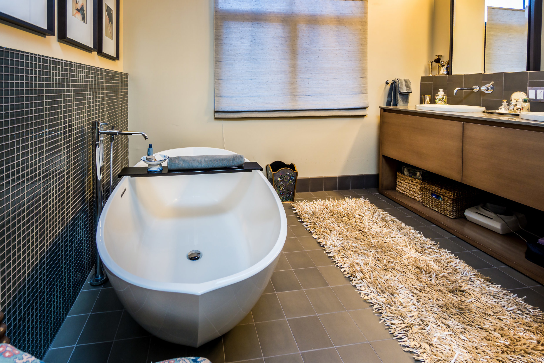
North Rim - Wild Rye 2
This home was designed around two defining site characteristics; 1. Mountain views and 2. Sunlight. The dramatic mountain and golf course views are to the west, which meant most windows would face that direction. These windows capture the mountain views from literally every room, on both levels. Central Oregon has great morning sunlight, which meant creating ways to gather the eastern sun as well. This was accomplished using the predominant shed roof configuration, which allowed placing high clerestory windows in many eastern walls. These windows let in the earliest morning sun, and the entry, stairway and kitchen windows gather this light as well. This home is light and bright all day long.
To say the entry is dramatic is an understatement. The site slope afforded the opportunity to create a dramatic entry bridge spanning a “landscaped swale” with an artificial creek that runs between two separate waterfall features. Adjacent to one waterfall we placed a cozy, protected patio for breakfast or to get out of the afternoon sun or wind. Enjoying an evening cocktail with friends there is truly special.
The great room, dining and kitchen are all open, to allow joining in any discussions or to view the game showing on a large TV mounted above the fireplace. On the west side of the home an expansive deck area runs all along this main level. One area off the master bedroom is protected by a roof. From the great room and entry, a “floating-tread” stairway leads down to a mid-level landing. From there you can either exit through glass doors to the “landscaped swale” patio or continue down to the rec room. This Beautiful space has a great sunken walk- behind bar, with all the amenities, and a one of a kind glass-walled wine cellar. Comfy seating affords views of the Cascade Mountains or a large-screen TV mounted over a beautiful gas fireplace, set in stone. Sliding glass doors lead to a patio with a fire pit gathering area and a hot tub. Lucky overnight guests have suites on either end of this level to choose from, both with mountain views and access to the spa patio. This house is not only beautiful to look at but enjoys a grouping of spaces that just live comfortably.














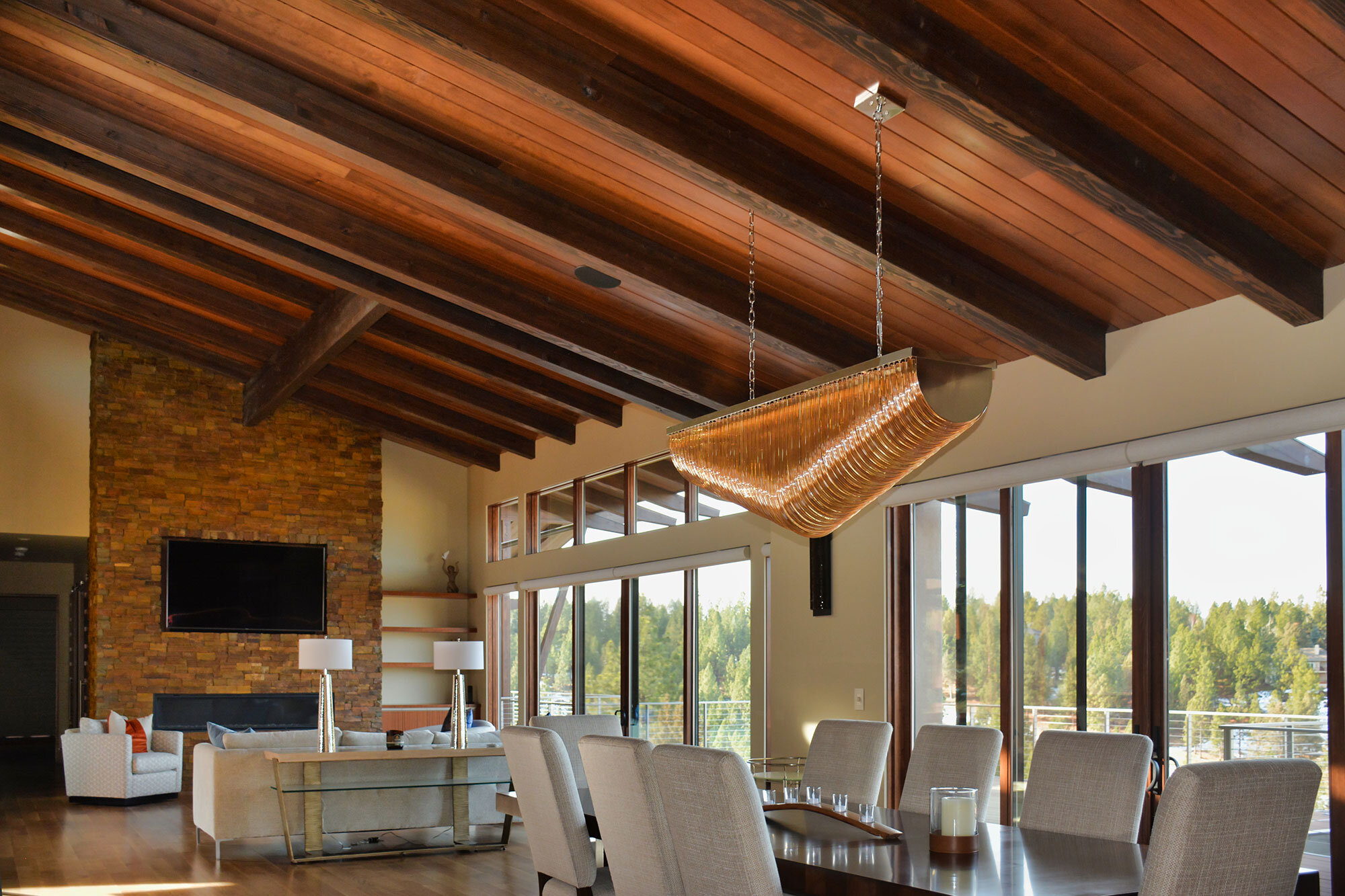

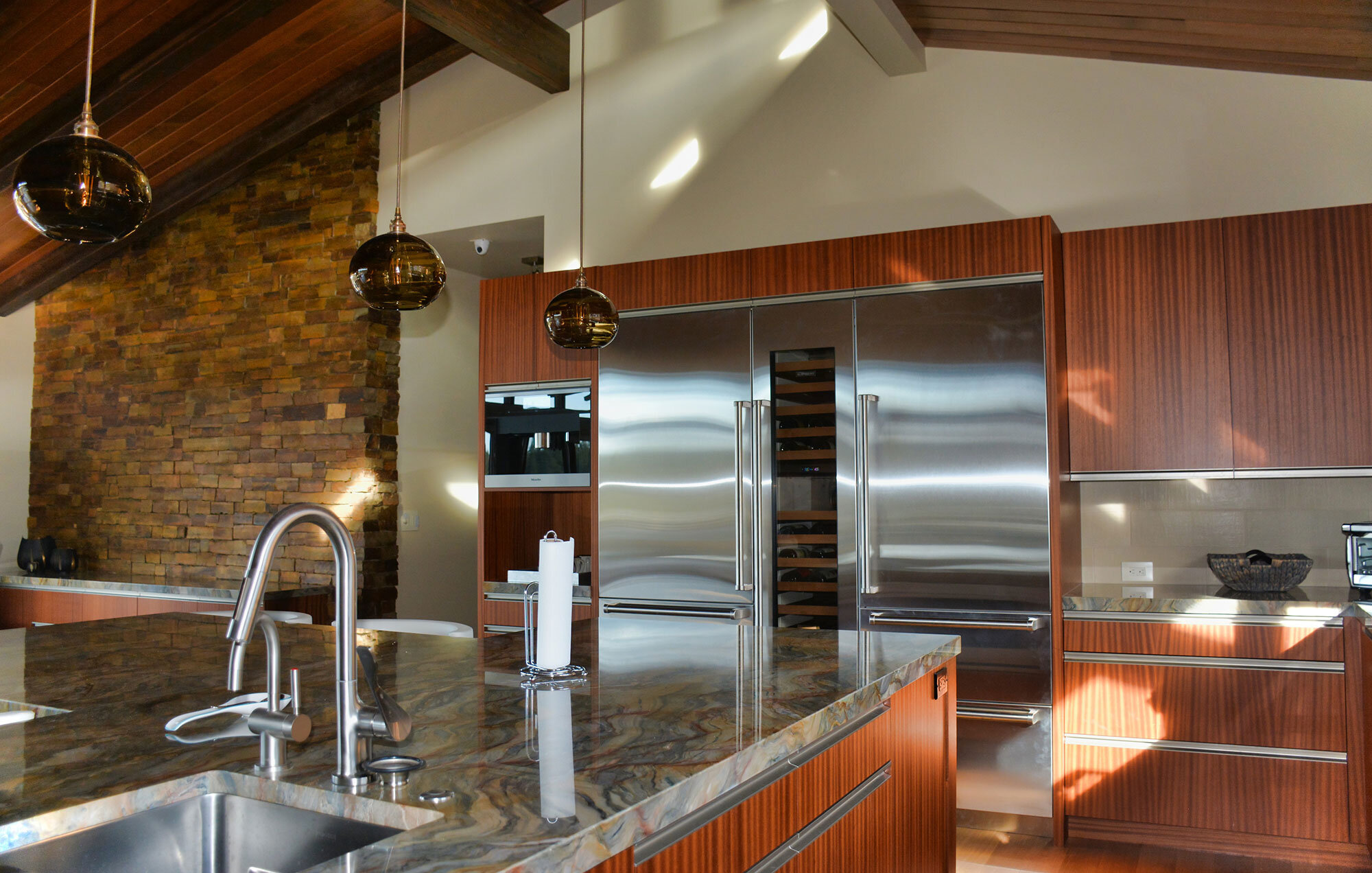





















North Rim - Wild Rye 1
Designed and Built by Pacwest Builders - 2015 Tour of Homes Winner
Located in North Rim, this home is built into the hillside and takes advantage of some amazing views of the Cascades. Steve Van Sant worked remotely with the homeowners, who were still living in California, to come up with a very livable design that would fit their lifestyle. The home features a lot of outdoor living space that ranged from an Entry Courtyard with a bridge crossing a lively water feature, Expansive Paver deck and patio in the rear with an outdoor fireplace, as well as a private deck off of the Master Suite. The dark stained beams and walnut cabinetry in the Kitchen contribute to the rich feel. Kristy Yozamp worked with them on their visits to town to create the combination of colors and materials on the interiors to make this house one of a kind. This home won "Best of Show", "Best Value", and "Best Kitchen" for the $1,000,000 and up category in the 2015 COBA Tour of Homes.
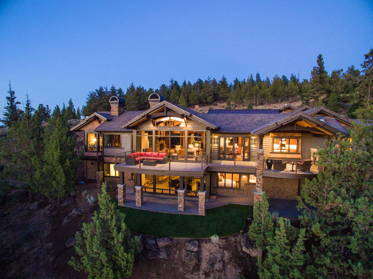
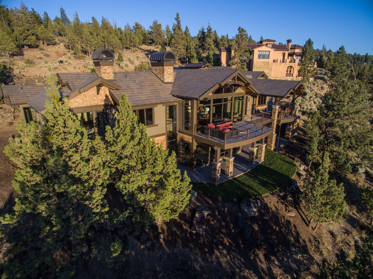
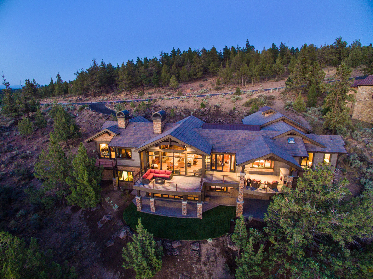
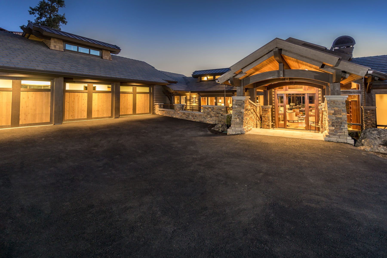
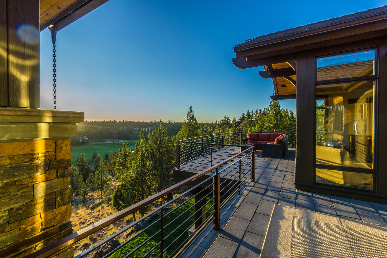
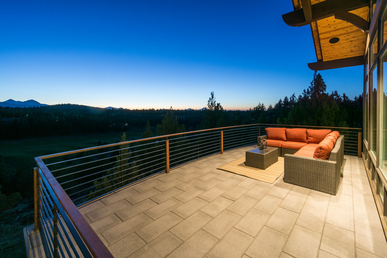
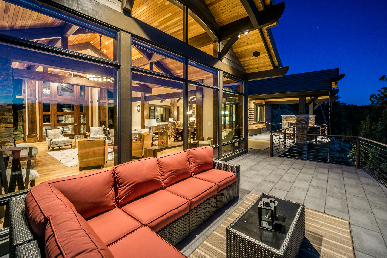
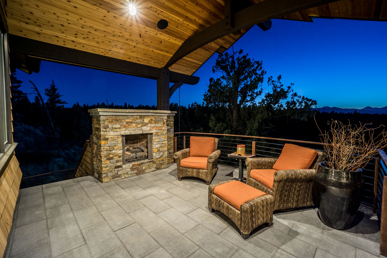
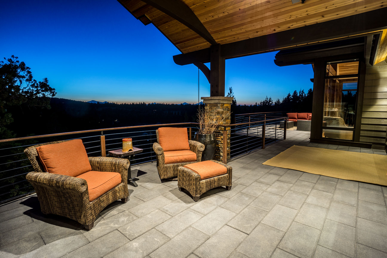
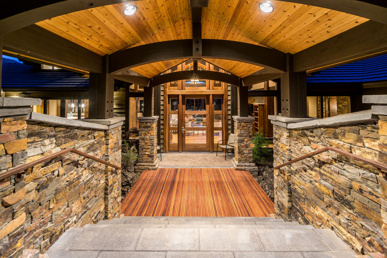
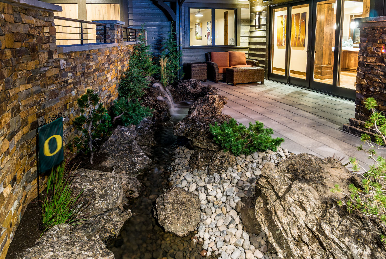
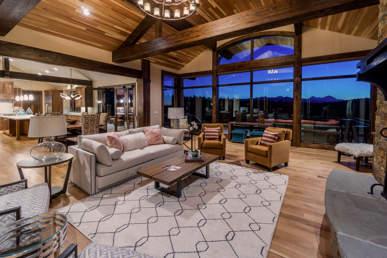
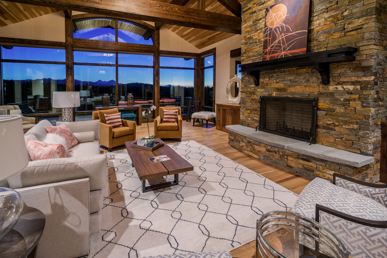
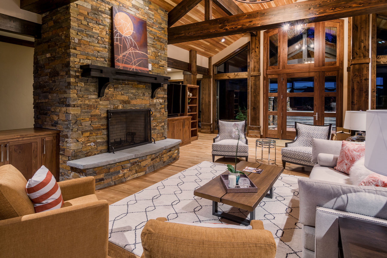
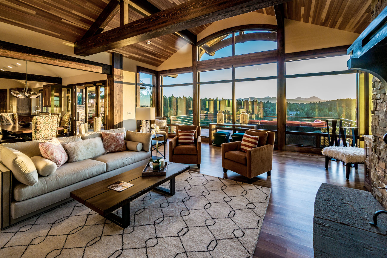
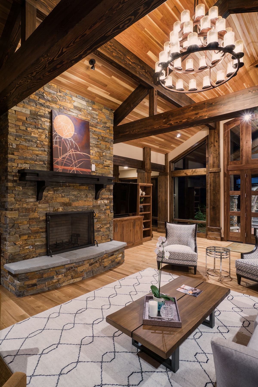
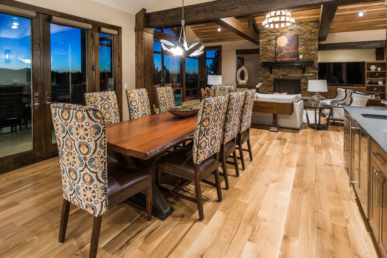
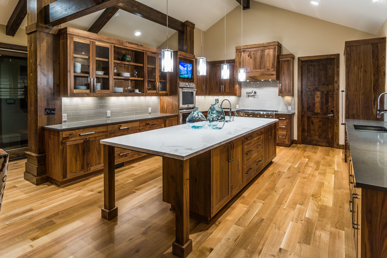
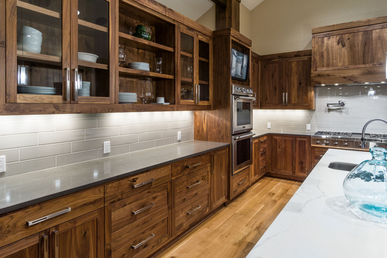
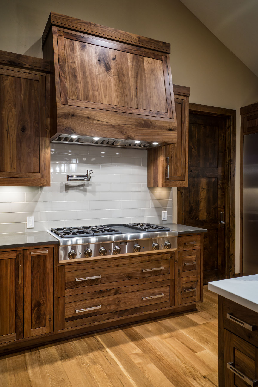
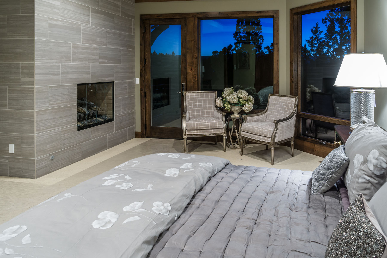
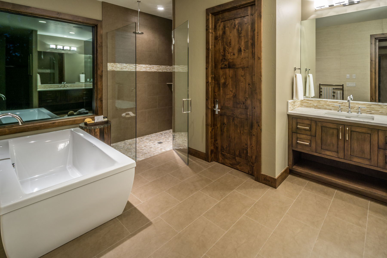
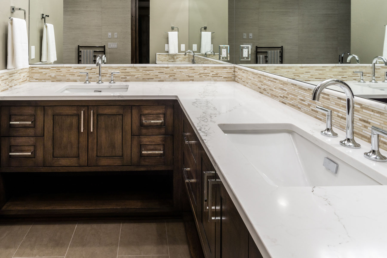
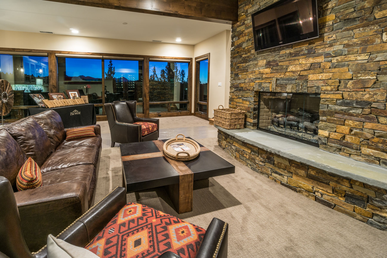
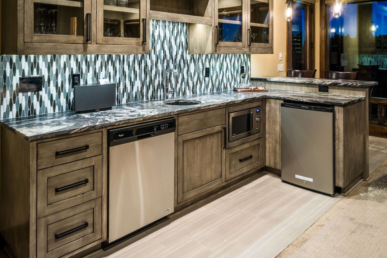
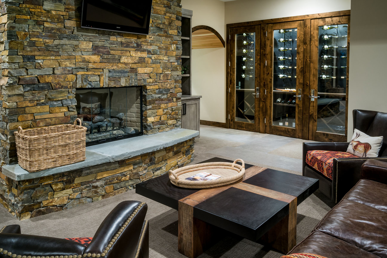
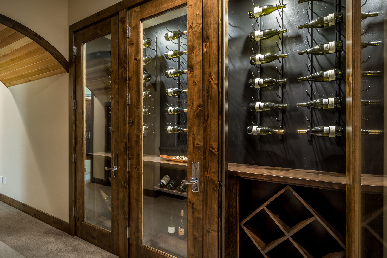
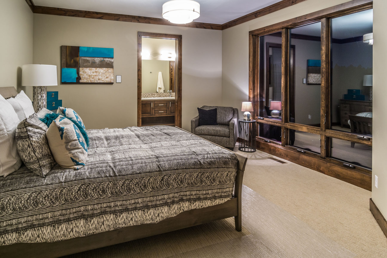
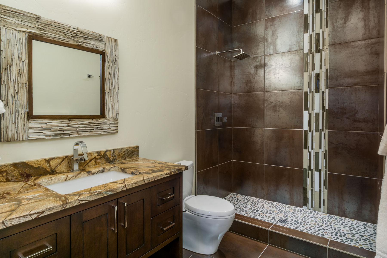
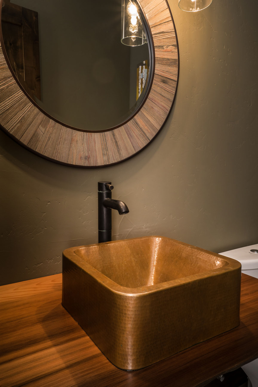
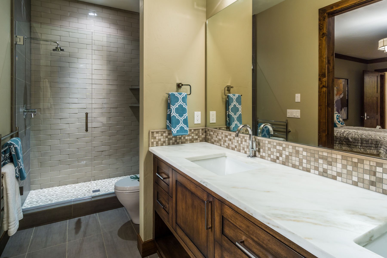
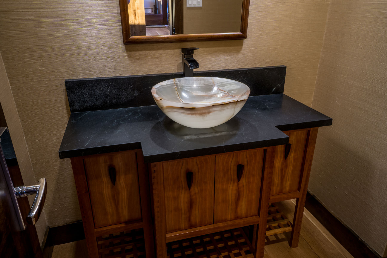
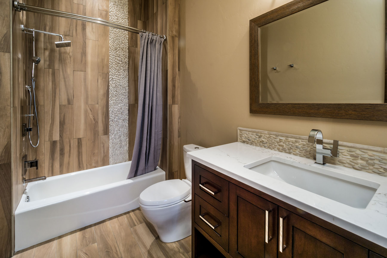
Tetherow - Hawk Court
Designed and Built by Pacwest Builders - 2016 Tour of Homes Winner
Dug into the top of a small hill on the Western edge of Tetherow, this home has views from the Cascades, to Golden Butte, to Pilot Butte, and down to “Kidd’s Corner”, the convergence of four holes at a large water feature, which is the signature hole at Tetherow golf course. To take advantage of the spectacular views, Spencer Williams designed a wide variety of outdoor spaces ranging from a partially covered entry courtyard with a water feature and exposed rafter beams, to a rear paver patio the full length of the house with a recessed hot tub, gas fire pit with built-in stone seating, a built-in BBQ, and an upper floor deck to take advantage of the views to the East.
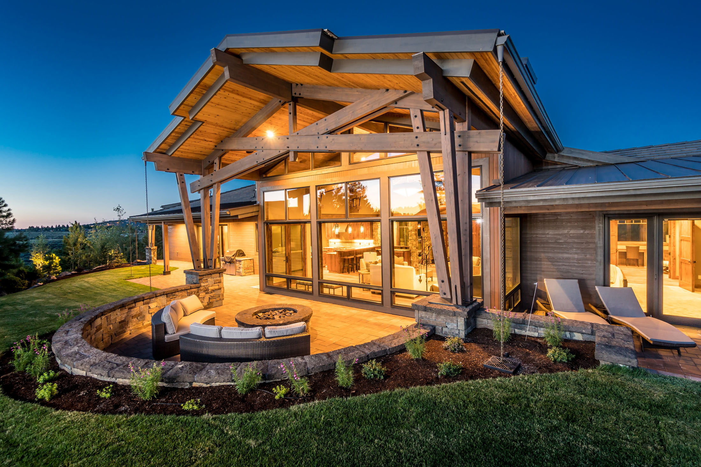
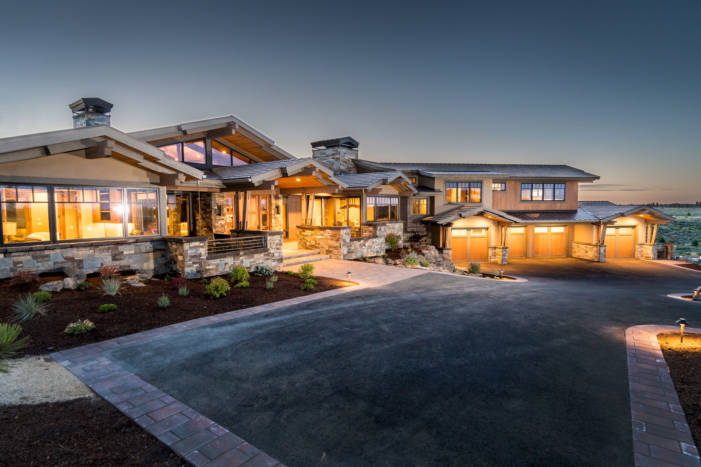
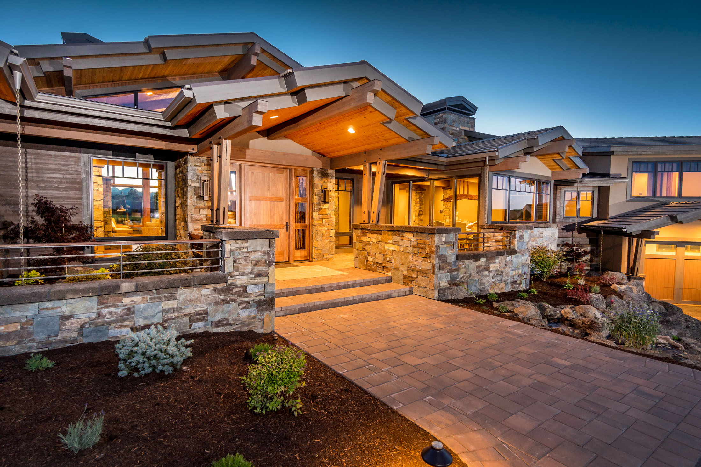
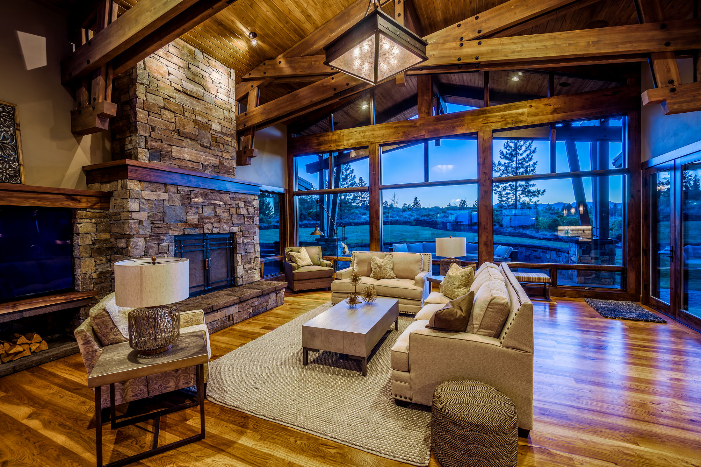
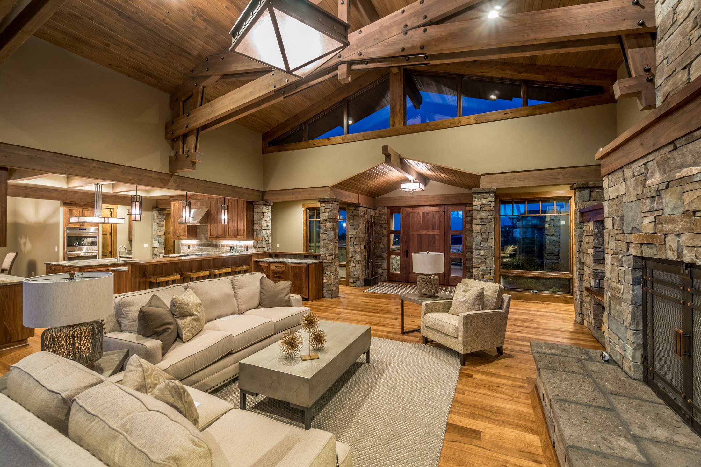
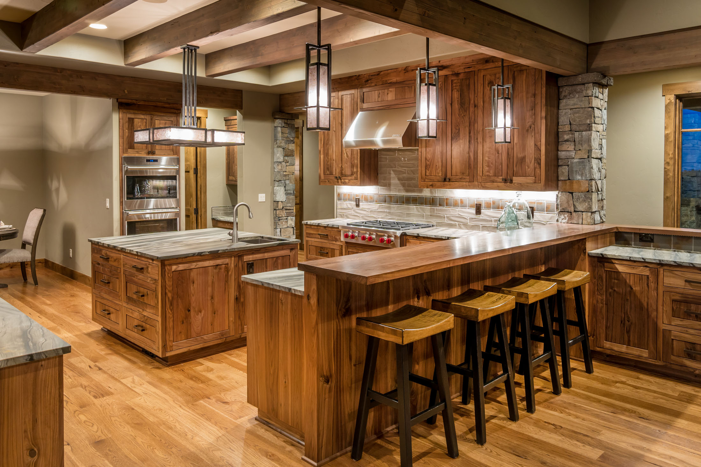
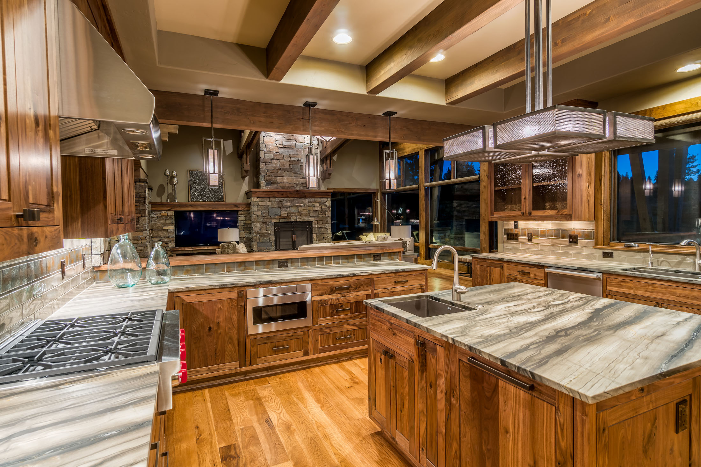
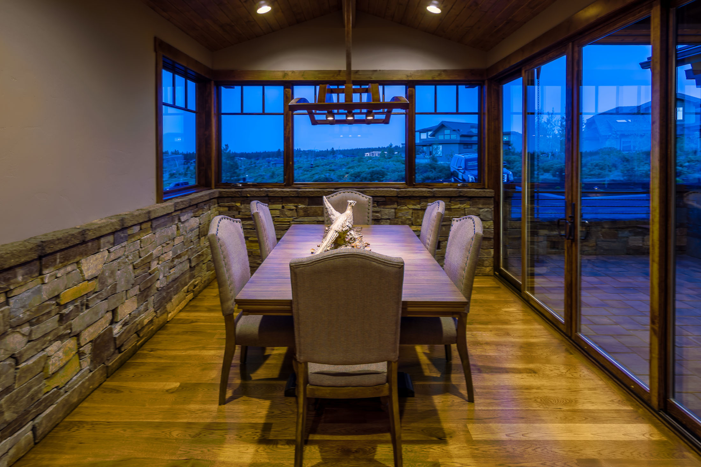
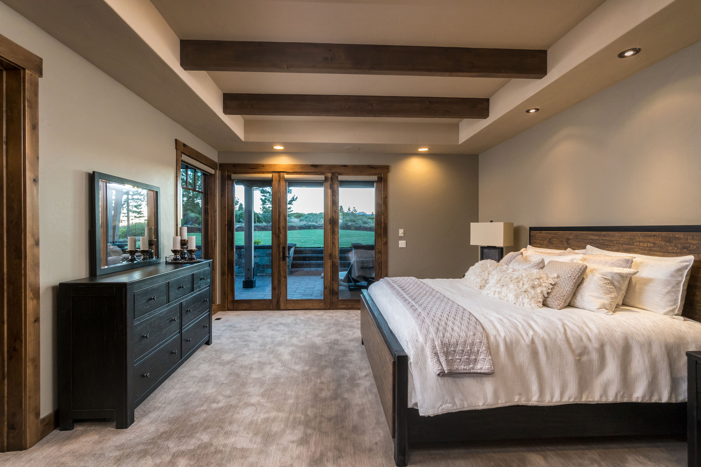
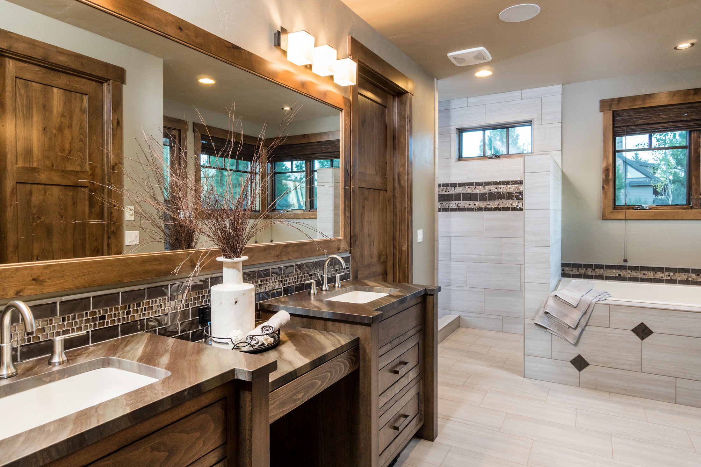
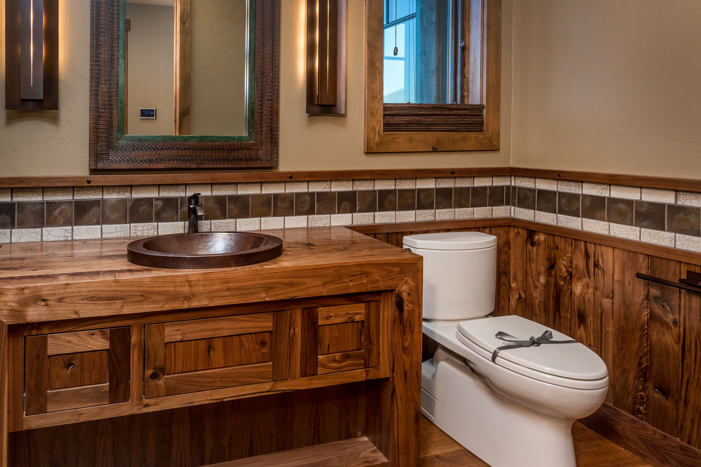
Deschutes County - Collins Road
Designed and Built by Pacwest Builders
This 5764 sq ft Collins Road custom home designed by Steven Van Sant was voted the Best of Show in the over $4,000,000 class of the 2007 COBA Tour of Homes. In addition to Best of Show, this custom home was also recognized with awards for Best Garage, Best Front Facade, Best Landscaping, Best Kitchen, Best Interior Design, Best Master Suite and Best Value.
Steve Van Sant was quoted on the design of this home: "It looks as though it grew there and we carved it out of the ground. It is truly meant to blend into the landscape, to be part of the environment."







































Pronghorn - Canyon View
This is a truly unique property located on the rim of a canyon on the 8th hole of the Fazio golf course at Pronghorn, which features a natural lava tube that runs hundreds of yards back into the hillside. Steve van Sant helped this couple select their lot when initial sales started, but we had to wait 10+ years to actually build the home. Kristy Yozamp had a lot of fun working with the homeowners dialing in the interior finishes & selecting all of their furniture & art. The home turned out beautifully & was worth the wait for everyone involved.













Tetherow - Bainbridge Court
This home was designed in Tetherow for a young family with 3 daughters and was laid out with the girls' bedrooms grouped on the upper floor above the garage, which is strategically as far away from the Master Bedroom as possible for obvious reasons. The home was designed by Spencer Williams, architect, with interior design by Kristy Yozamp, Interiors by Kristine.
This home was feature as part of the 2017 COBA Tour of Homes and won "Best Architectural Design", "Best of Show", "Best Interior Design", "Best Kitchen", and "Best Landscape".




















Caldera Springs - Fireglass Loop
This home was designed by Spencer Williams for a wonderful couple as a second home to get them closer to their kids, and most importantly, their grandkids. Since they were still living and working in Washington during the design and construction, emailing drawings and photos was key for getting them the home they wanted. Kristy Yozamp would capitalize on their visits during construction to dial in all of the interior selections from the finish of the hand-scraped hickory floors to the handles and pulls on all of the custom cabinetry. One of the key features for the homeowners was a temperature controlled wine room to house their favorite bottles. This home won "Best Architectural Design", "Best Kitchen", "Best Interior Finish", "Best Value", "Best Landscaping", and "Best of Show" for the $925,000-1,000,000 category.


















Black Butte Ranch - Foin Follette
Designed and Built by Pacwest Builders
It is not often that a full thickness stone-faced fireplace has to be structurally reinforced because the moose head that is to be mounted there is too heavy; in fact this is the only time we have run into this issue. This rustic vacation home in Black Butte near Bend, Oregon is situated in the trees, backing up to a meadow and is this family’s retreat in beautiful Central Oregon.
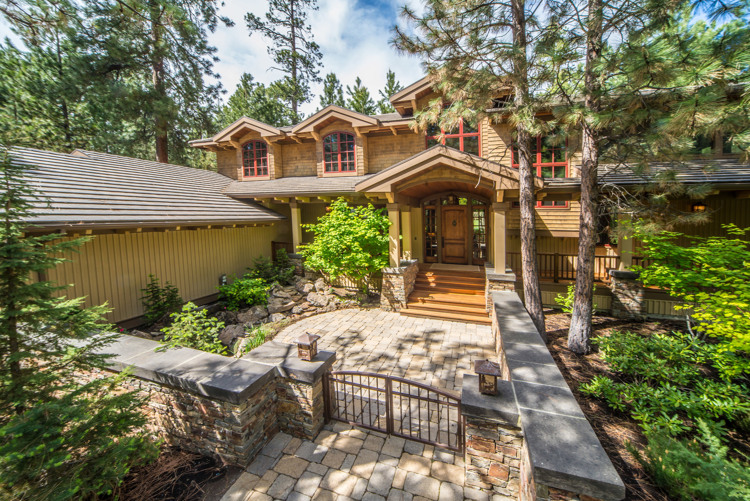
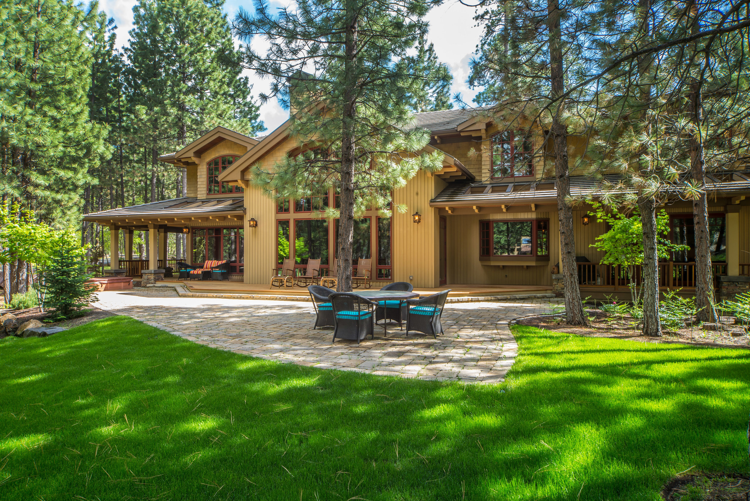
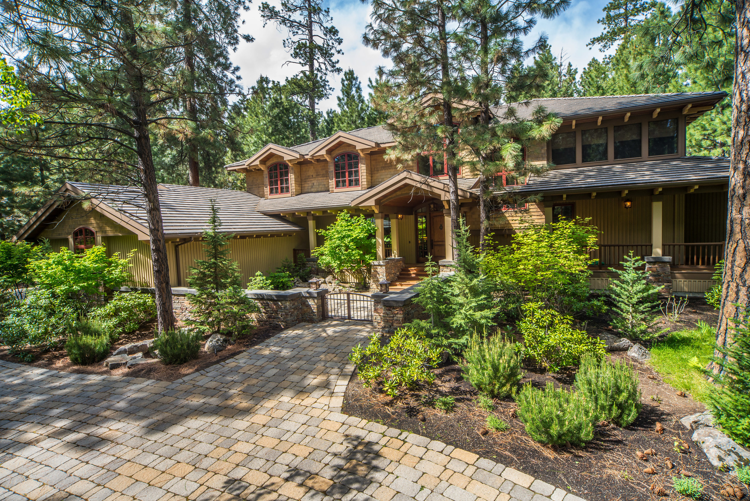
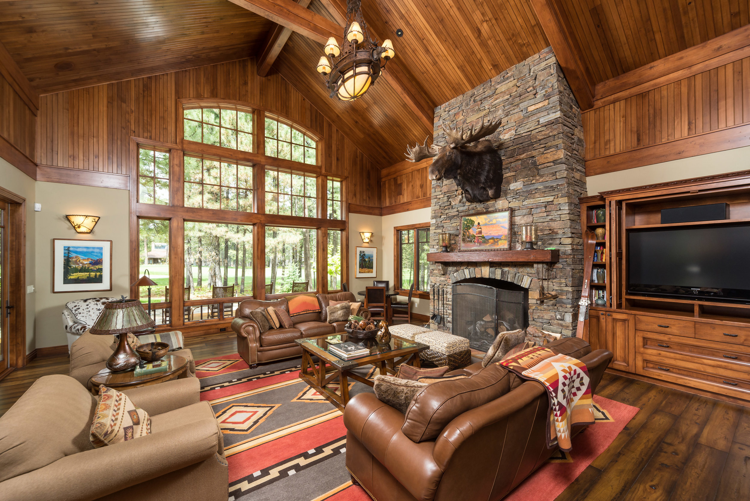
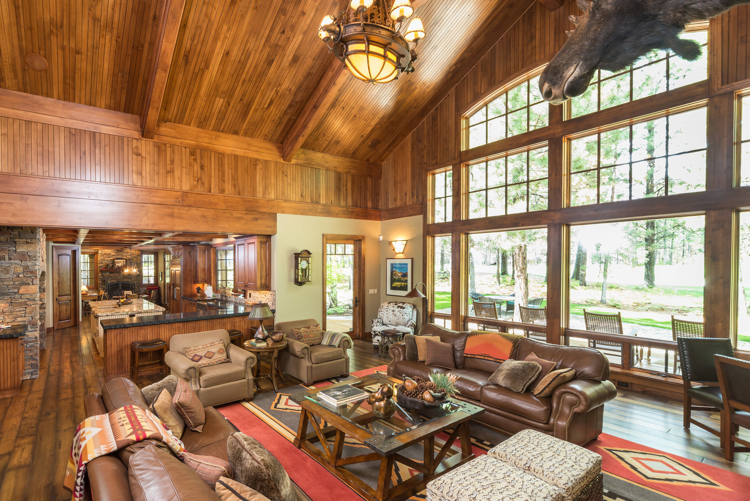
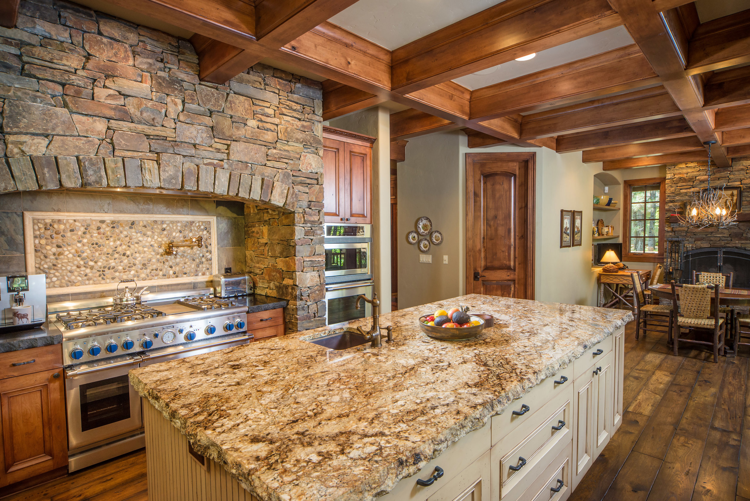
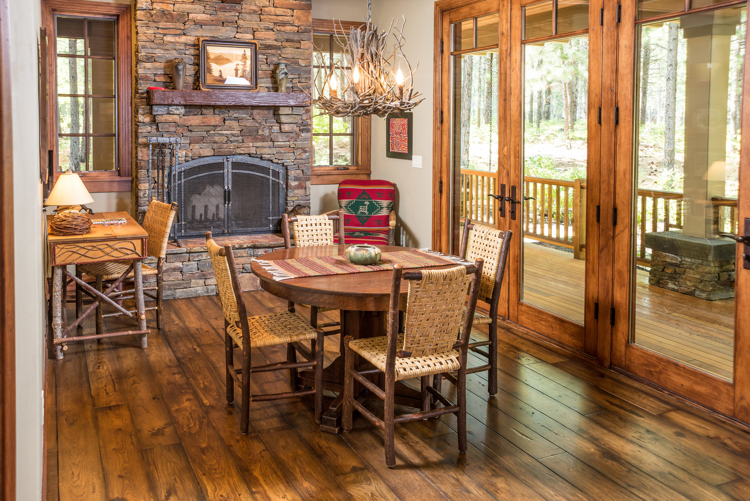
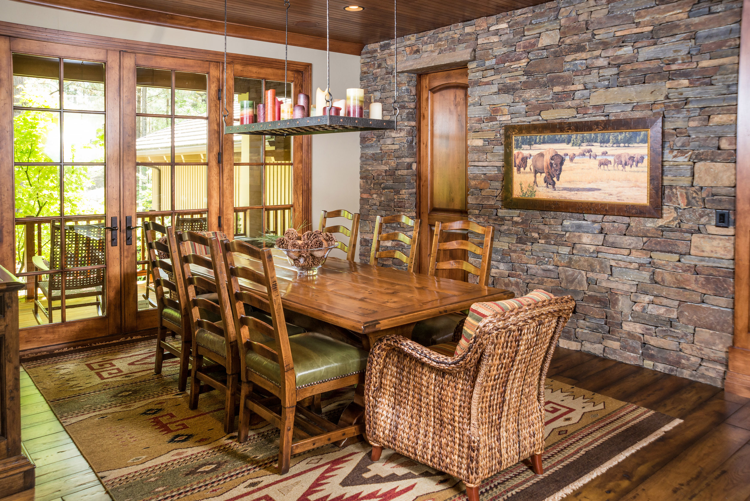
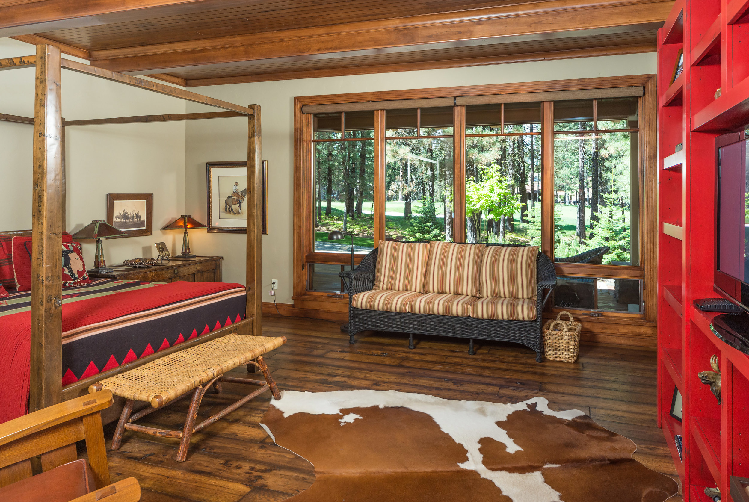
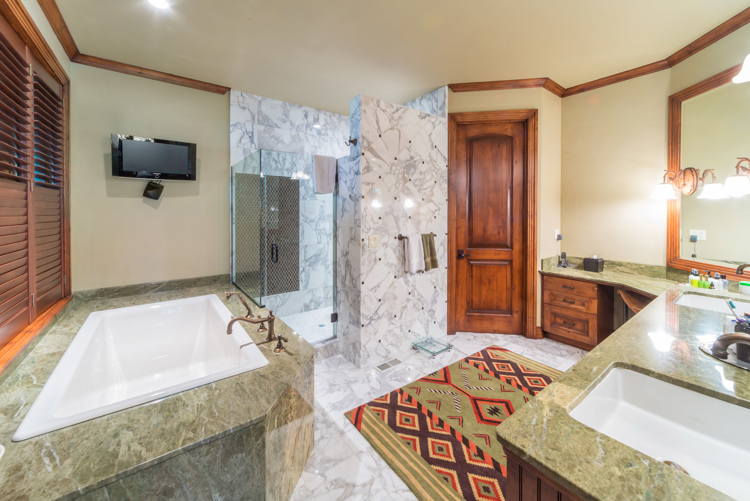
Broken Top - Green Lakes Loop
Designed and Built by Pacwest Builders
We were lucky enough to get to work with these clients twice; designing and building two homes for them in the Broken Top Community of Bend Oregon. They liked the home that Steve Van Sant of Pacwest Builders designed for them so much that they bought another lot and started fresh on their new home. Steve started with an original custom design based on their meetings and conversations and they ended up with a very similar layout to their first home with a few critical tweaks that made the home perfect for them.
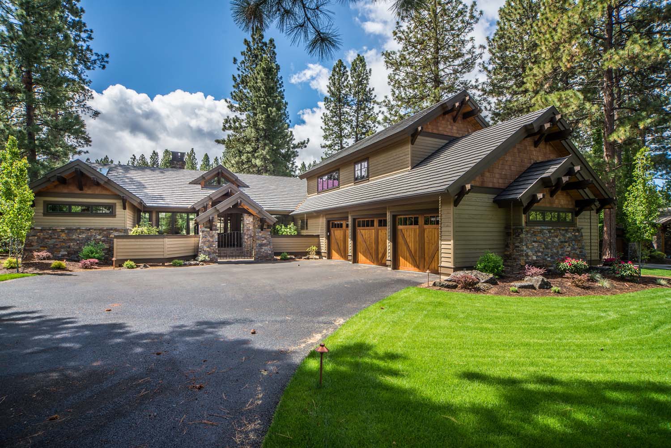
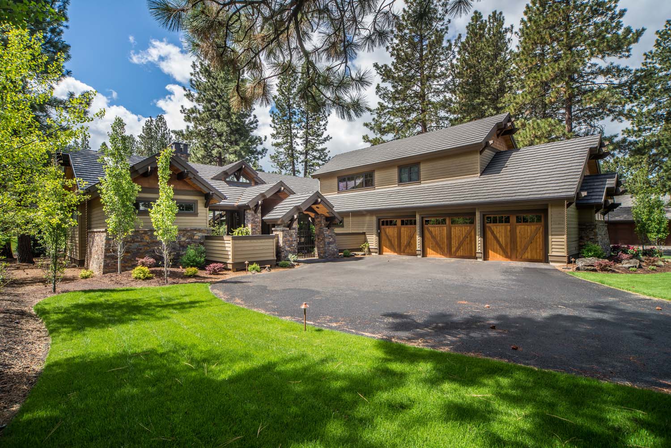
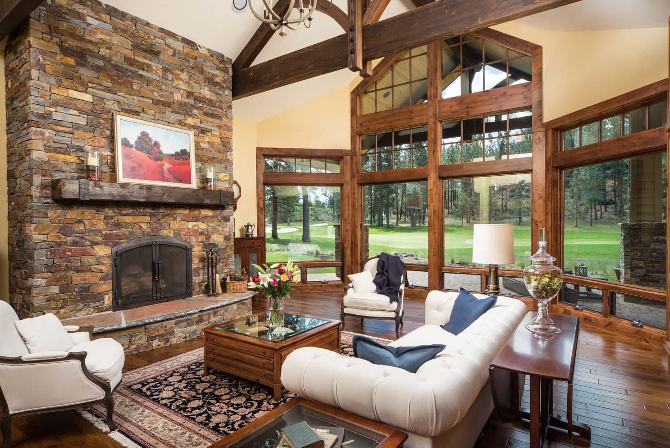
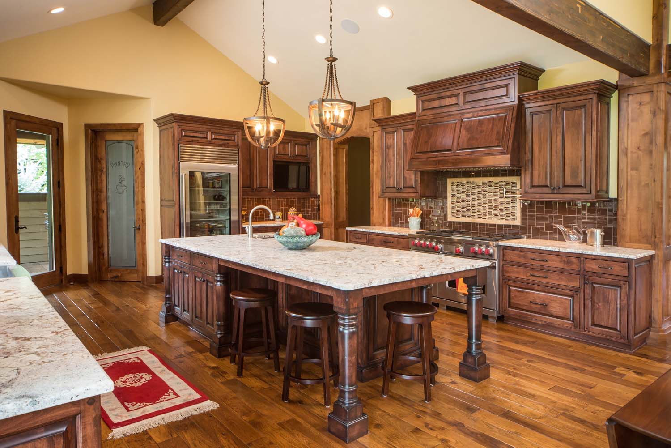
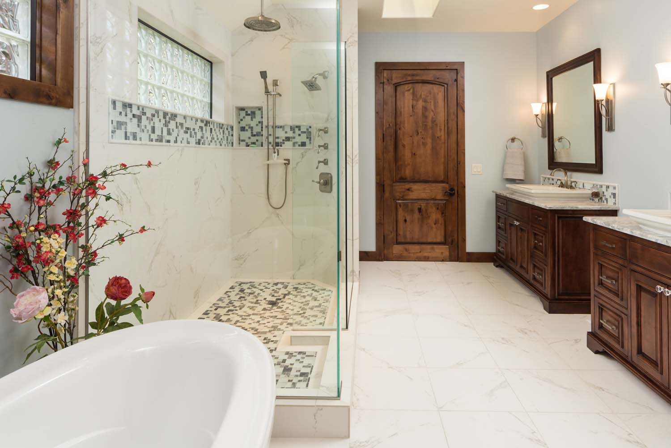
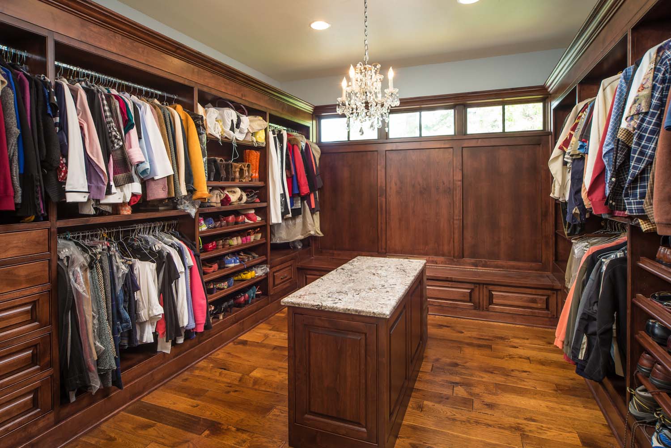
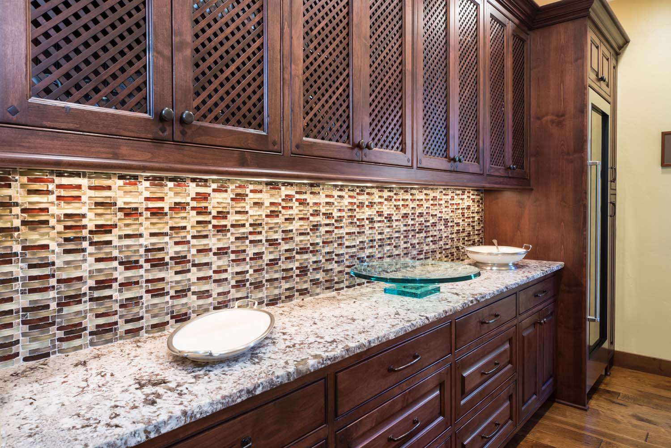
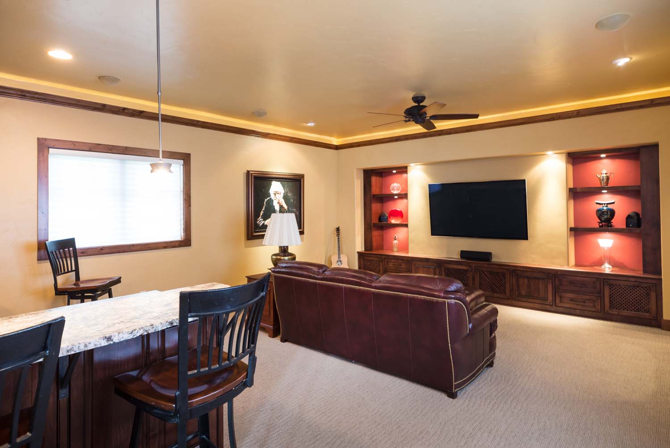
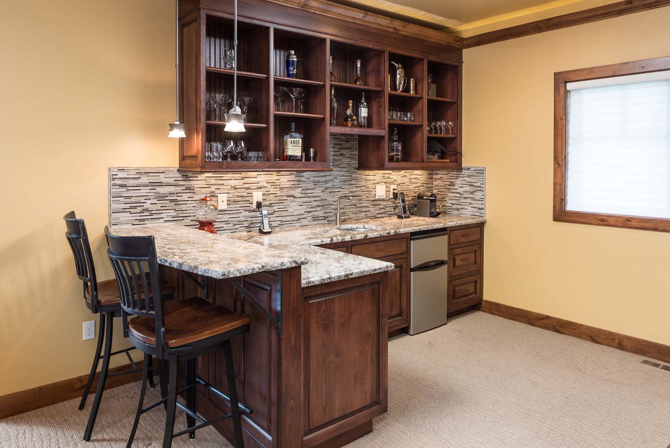
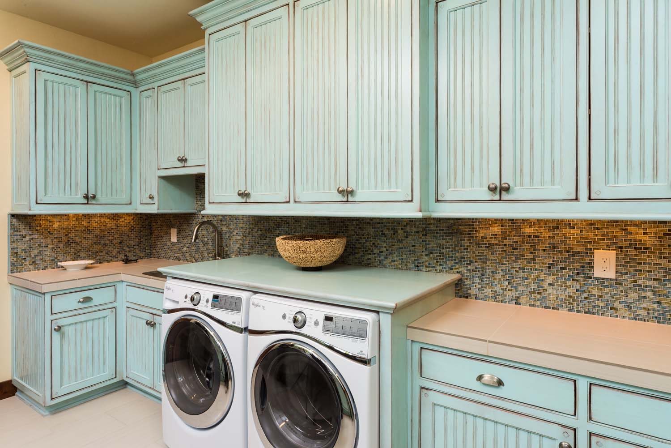
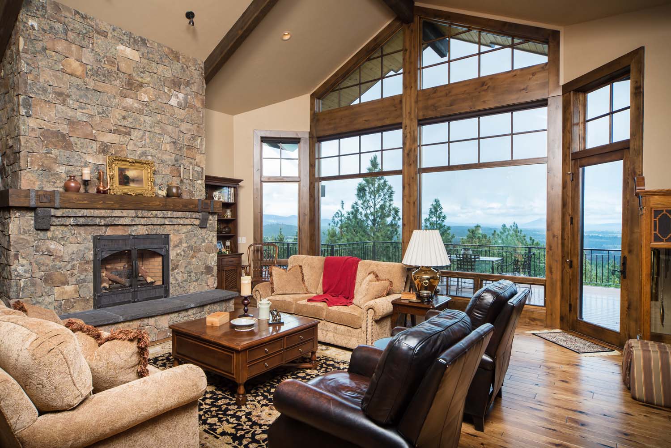
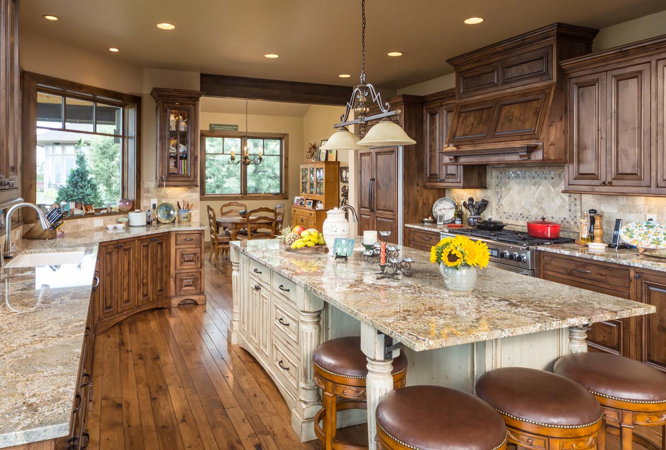
Caldera Springs - Trailmere Circle
Designed and Built by Pacwest Builders - 2014 Tour of Homes Winner
This home was designed by Spencer Williams for a wonderful couple as a second home to get them closer to their kids, and most importantly, their grandkids. Since they were still living and working in Washington during the design and construction, emailing drawings and photos was key for getting them the home they wanted. Kristy Yozamp would capitalize on their visits during construction to dial in all of the interior selections from the finish of the hand-scraped hickory floors to the handles and pulls on all of the custom cabinetry. One of the key features for the homeowners was a temperature controlled wine room to house their favorite bottles. This home won "Best Architectural Design", "Best Kitchen", "Best Interior Finish", "Best Value", "Best Landscaping", and "Best of Show" for the $925,000-1,000,000 category.














The Reserve at Broken Top - Exteriors
For years, Pacwest designed & built all of the homes in The Reserve at Broken Top, which is a small neighborhood between Broken Top & Tetherow off of Mount Washington Dr. with a bicycle & running trail passing through it, connecting to Phil’s Trail after meandering through the Highlands at Broken Top. After years of exclusive development, Pacwest opened it up to other builders & designers, but have continued building quality homes in a unique neighborhood.













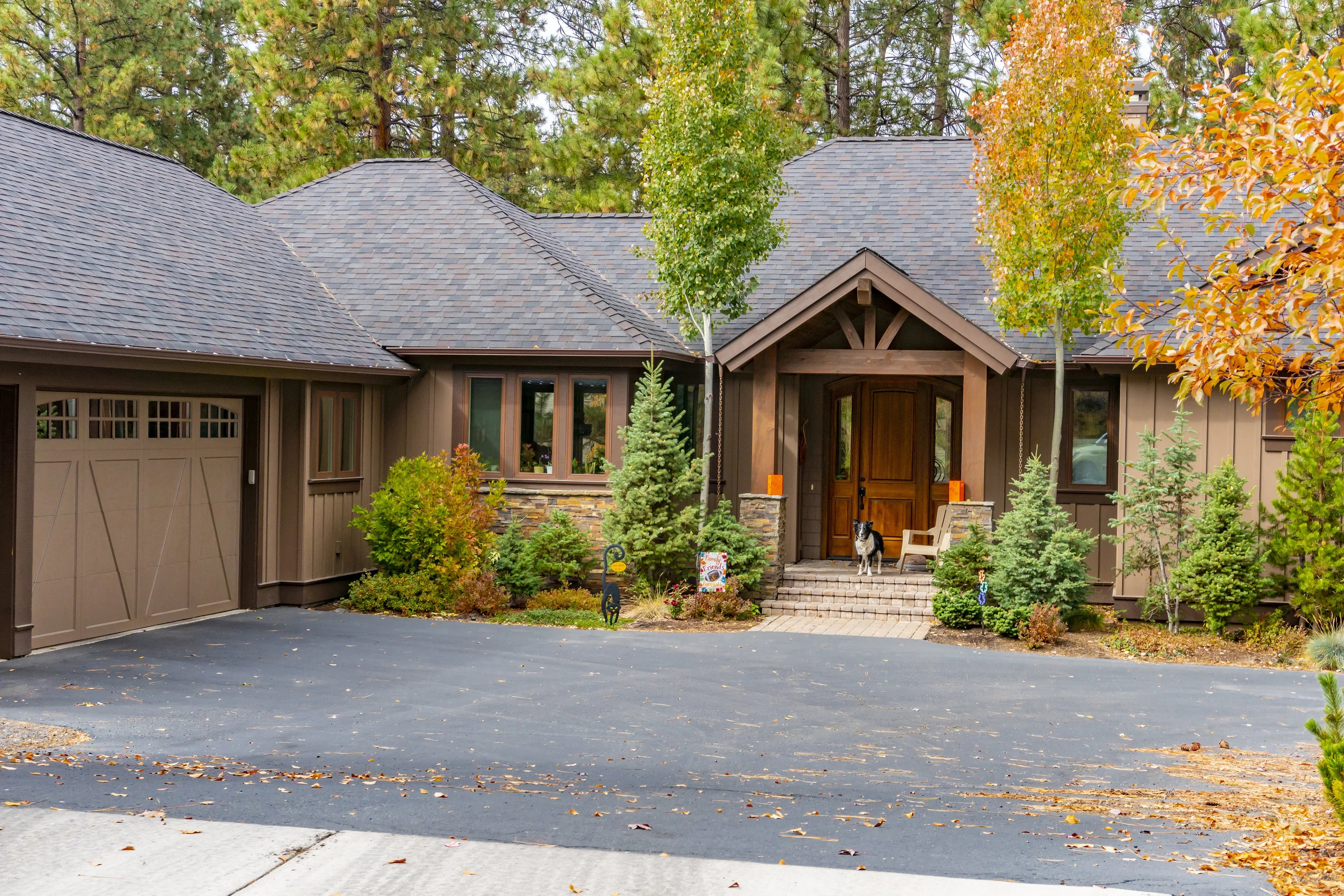




Broken Top - Exteriors
Over the Years Steve Van Sant has designed too many homes in Broken Top to keep track of; it’s almost easier for him to point out homes he didn’t’ design that those that he did. In addition to those, Spencer Williams has designed a handful &, prior to Steve & Spencer joining the Pacwest team, Pacwest was building other designers & architects plans. That said, we didn’t start having professional photographs taken of all of the homes until well after these homes being completed, so we took exterior photos from the street to avoid disrupting the lives of our homeowners to get interior photos.















Tetherow - Weinhard Court 1
Designed and Built by Pacwest Builders
This 3,159 sq-ft 3-Bedroom, 3 1/2 bath home is one of Spencer Williams' designs in Tetherow right next door to another Pacwest home designed by Steve Van Sant.
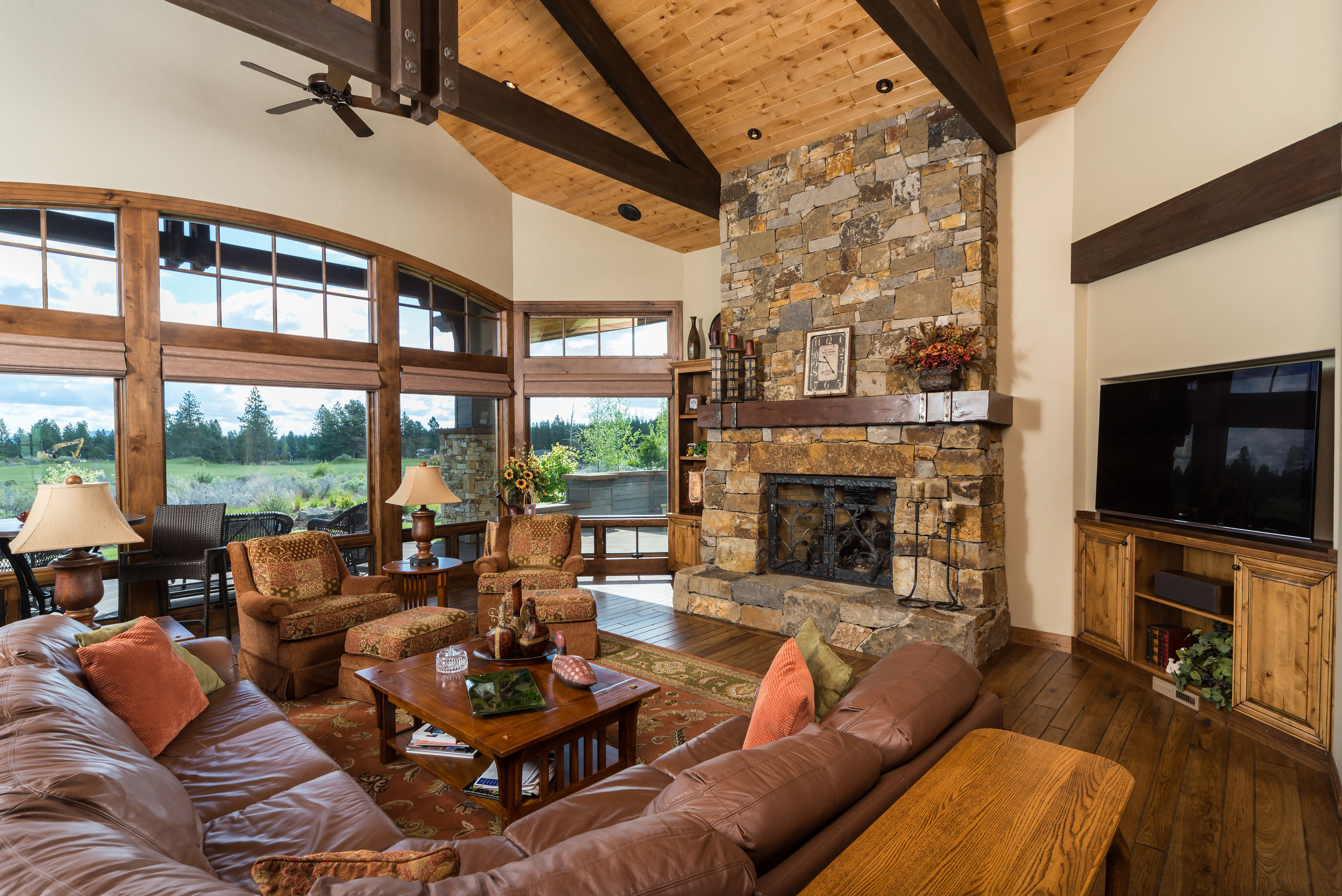
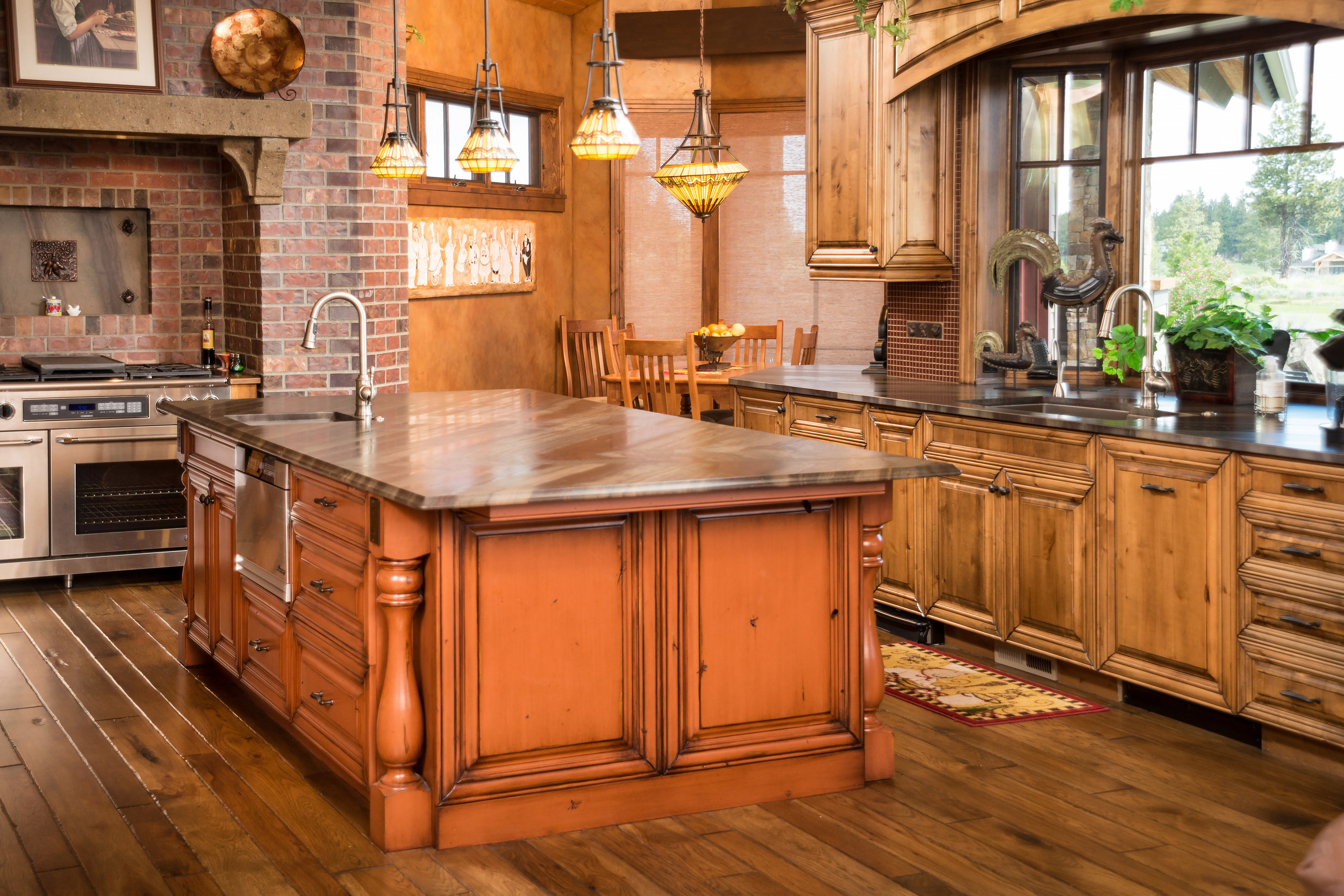
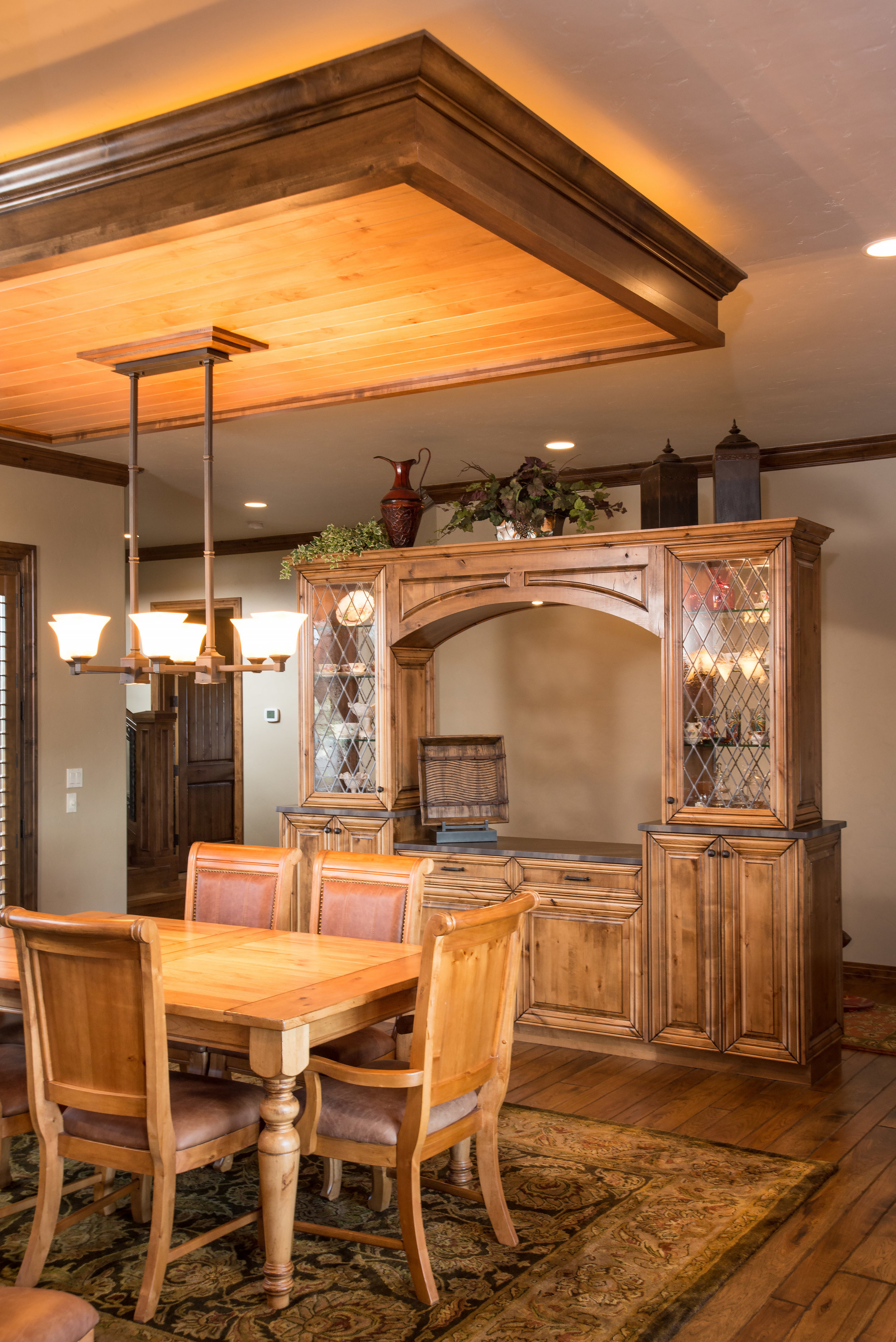
Tetherow - Hosmer Lake Drive
Designed and Built by Pacwest Builders
Situated on a beautiful lot on the Tetherow golf course, the home steps back as it parallels the rim of a canyon to take full advantage of the mountain and golf course views. This picturesque back yard was a natural place for a gas fire pit centered on the main axis of the home just beyond the covered outdoor living space, making it a focal point for people inside and out. The native landscaping is complimented with some boulders ghost trees that were salvaged from the lot and anchored strategically around the fire pit and throughout the yard.
As the design of this project progressed, Spencer Williams learned to expect the answer of "barnwood" to any questions he asked the homeowners about materials. This home pairs barnwood with natural stone and heavy timber trusses inside and out to give the home the feel of a mountain lodge.
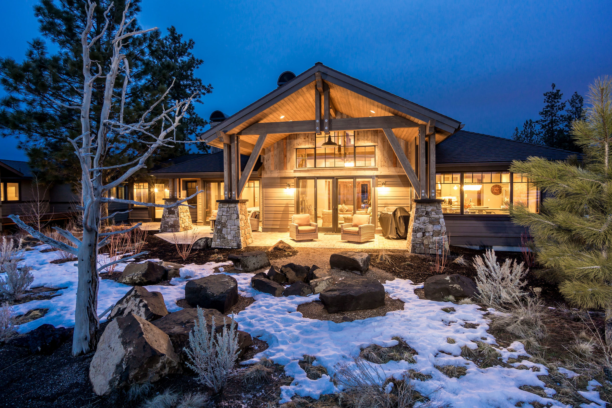
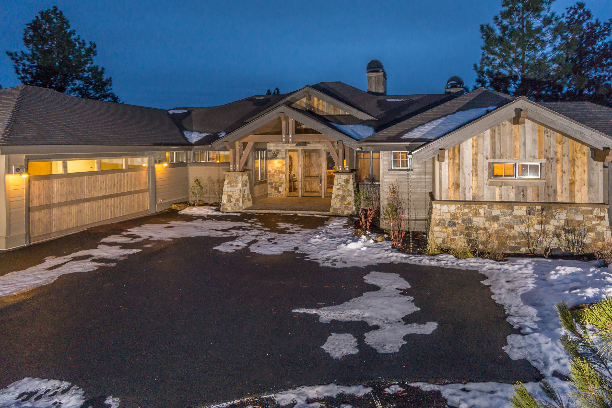
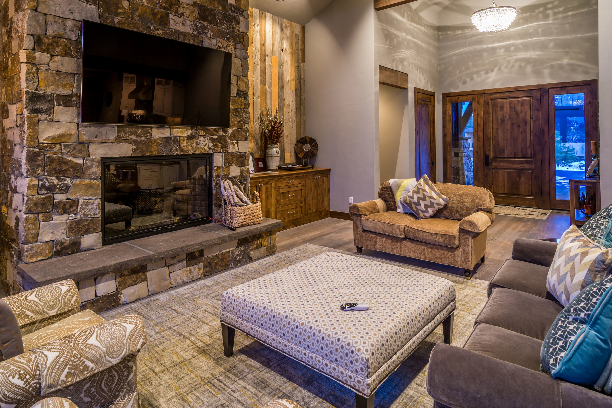
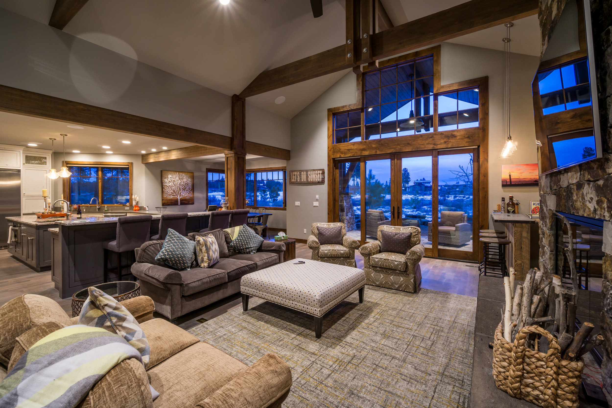
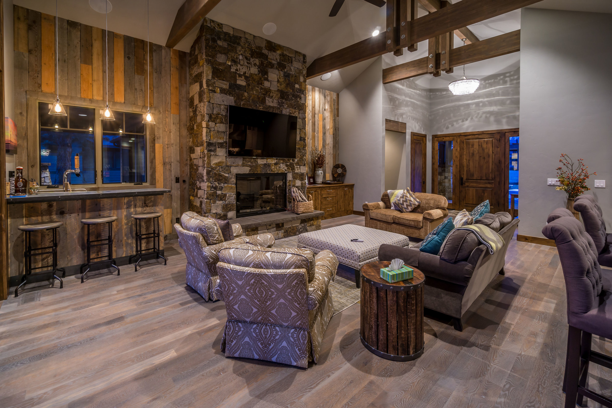
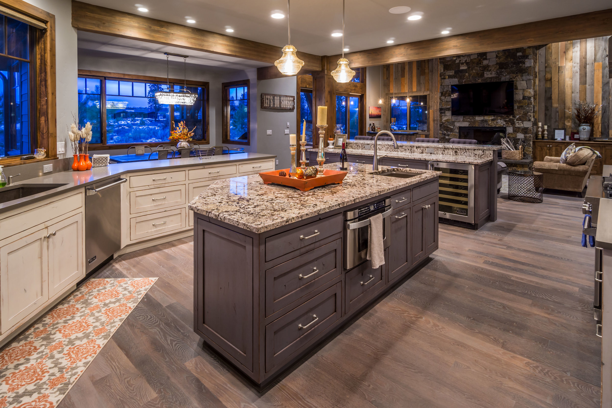
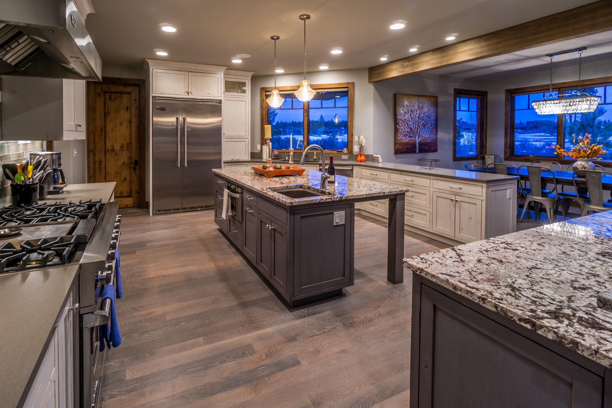
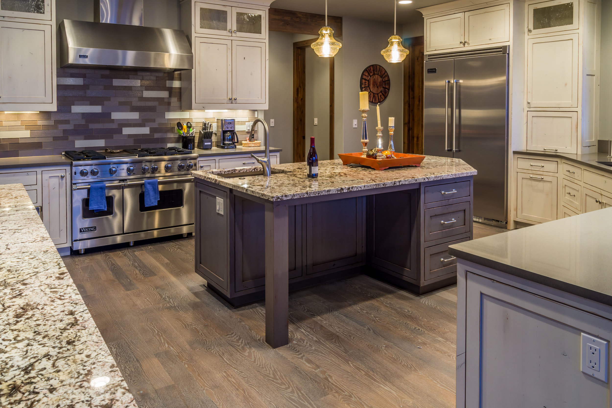
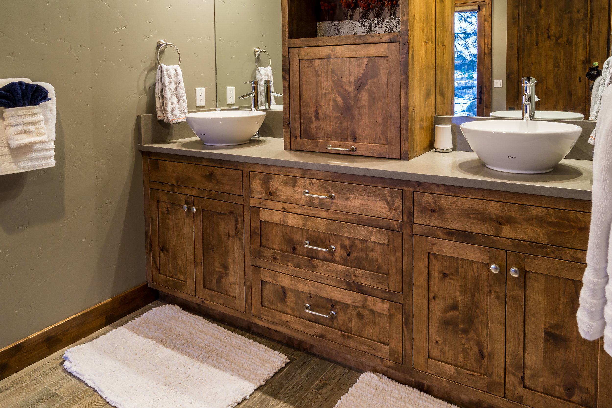
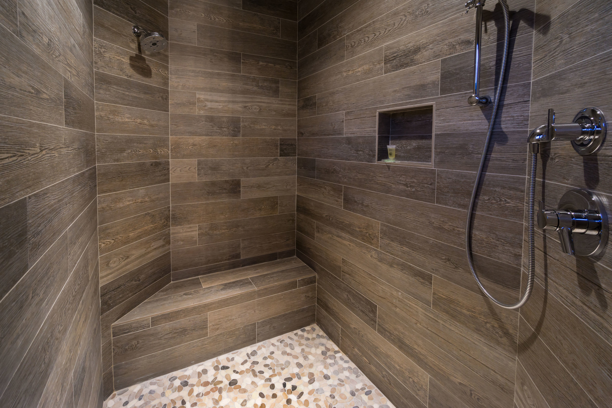
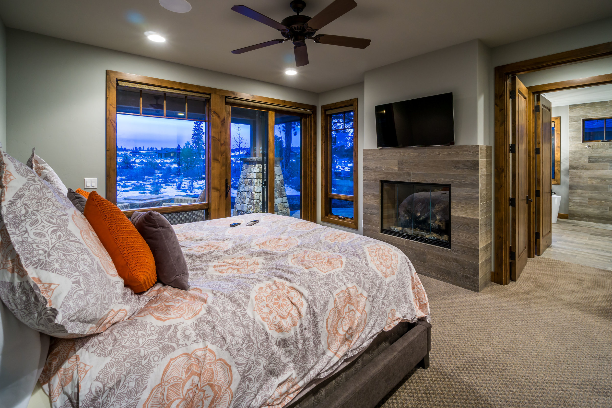
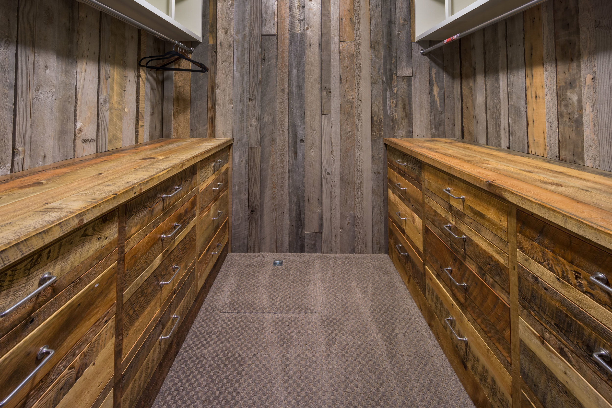
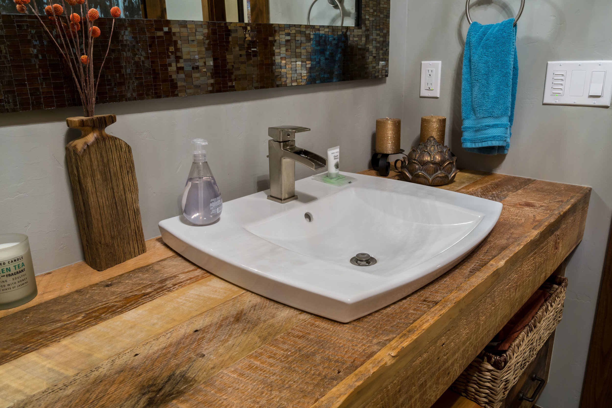
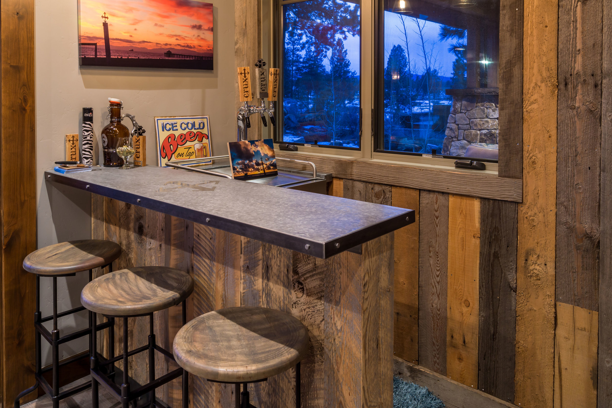
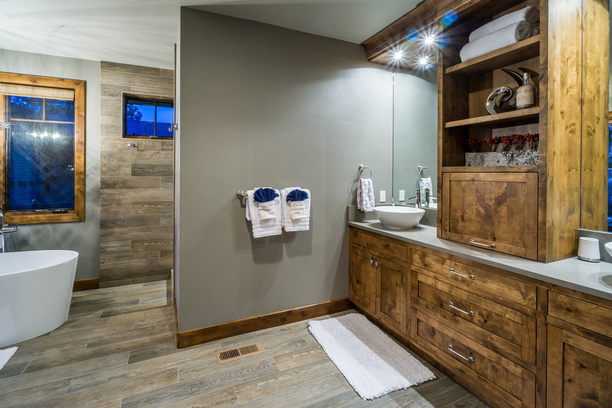
Tetherow - Weinhard Court 2
Designed and Built by Pacwest Builders - 2013 Tour of Homes Winner
This 3,159 sq-ft 3-Bedroom, 3 1/2 bath home is one of Spencer Williams' designs in Tetherow. The home picks up great mountain views from a window seat in the master bedroom as well as from a martini deck off of the guest bedroom above the garage and has golf course views on both sides of the home from almost every room.
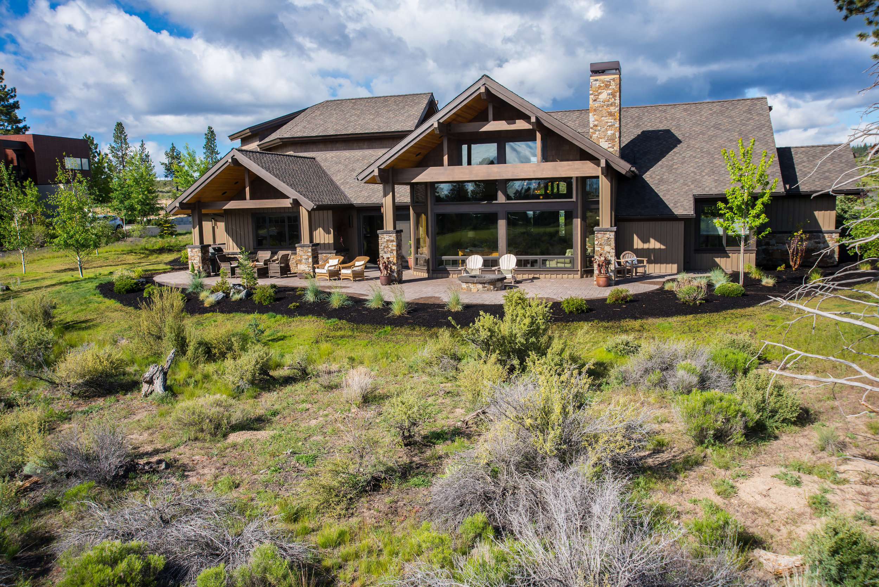
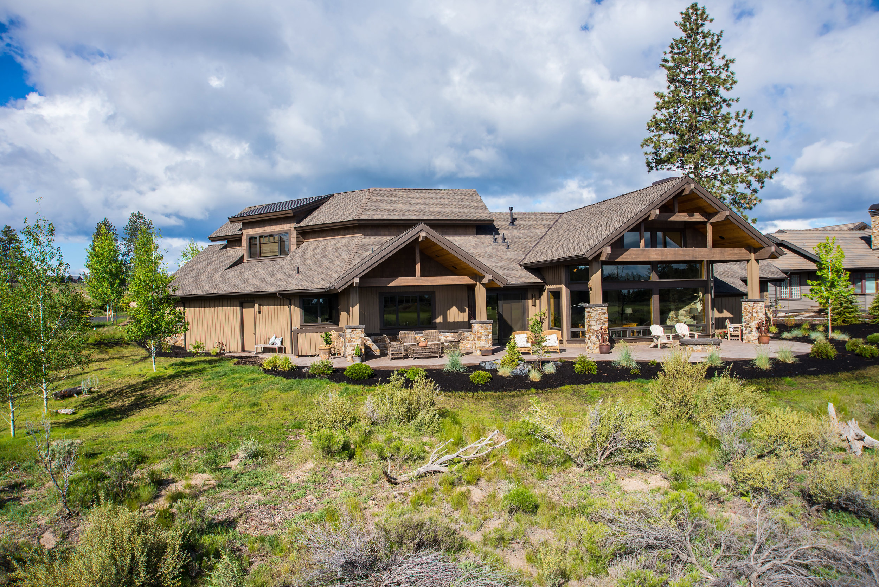
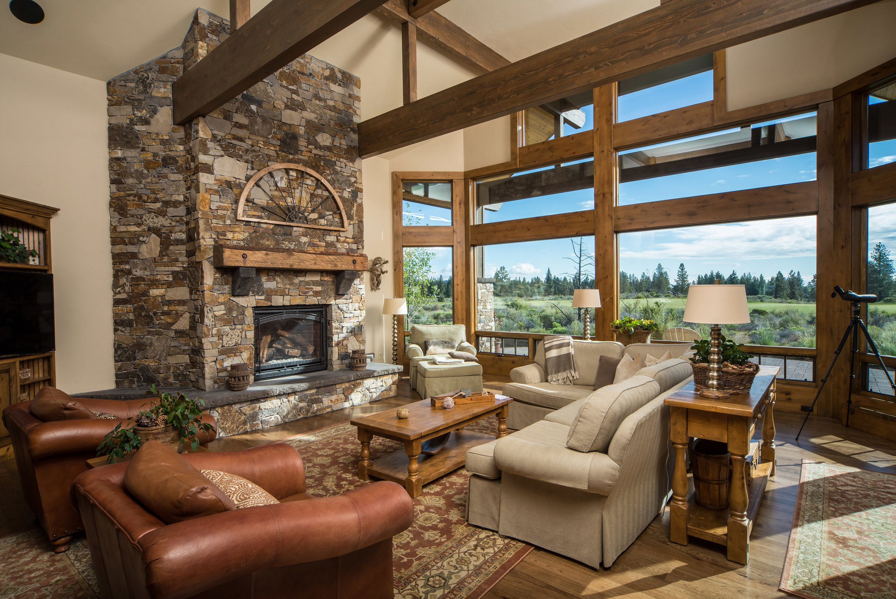
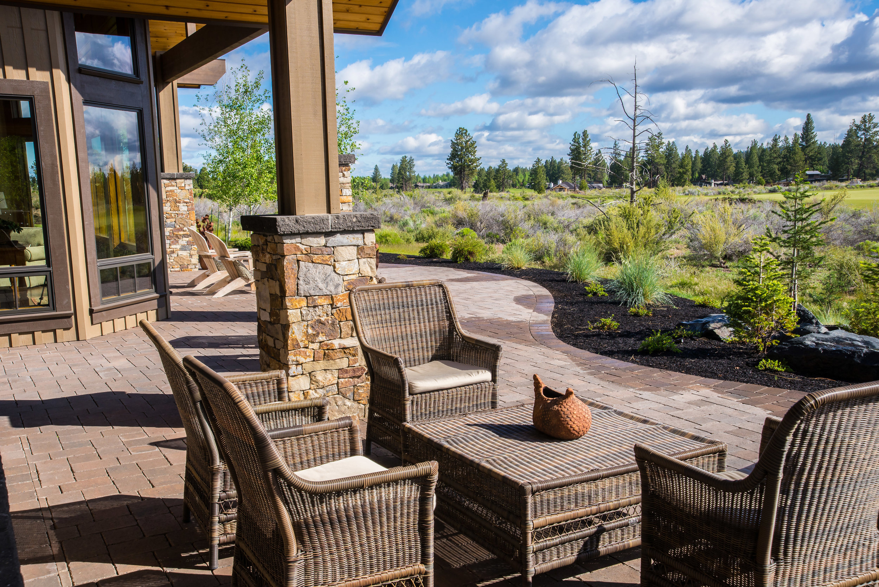
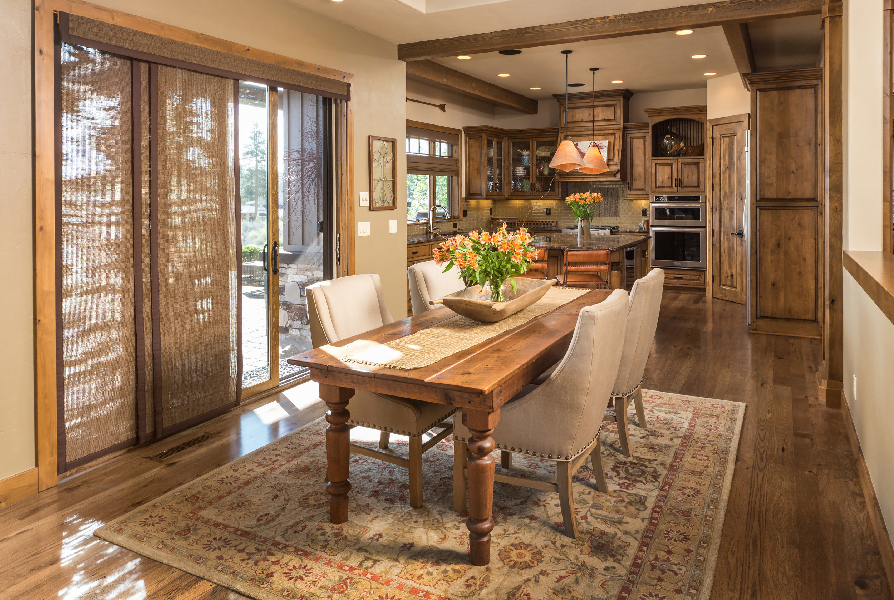
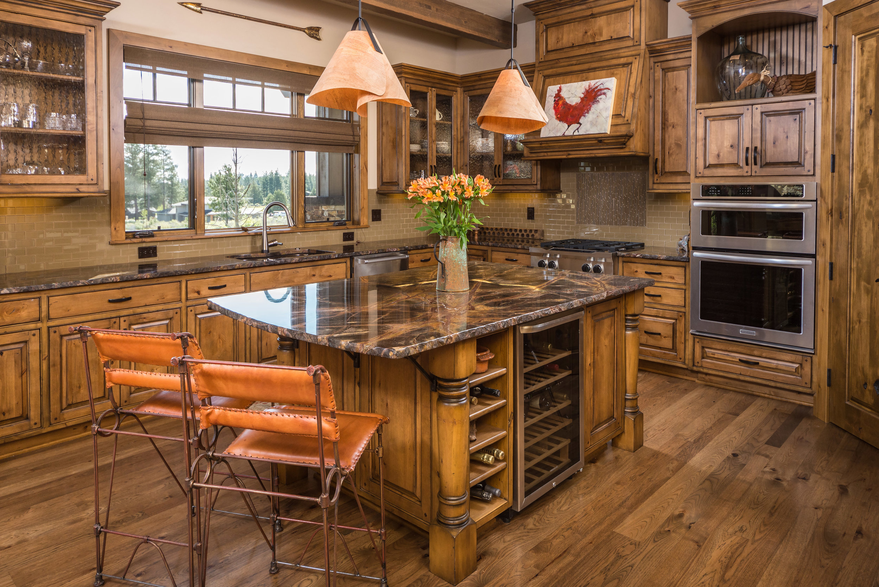
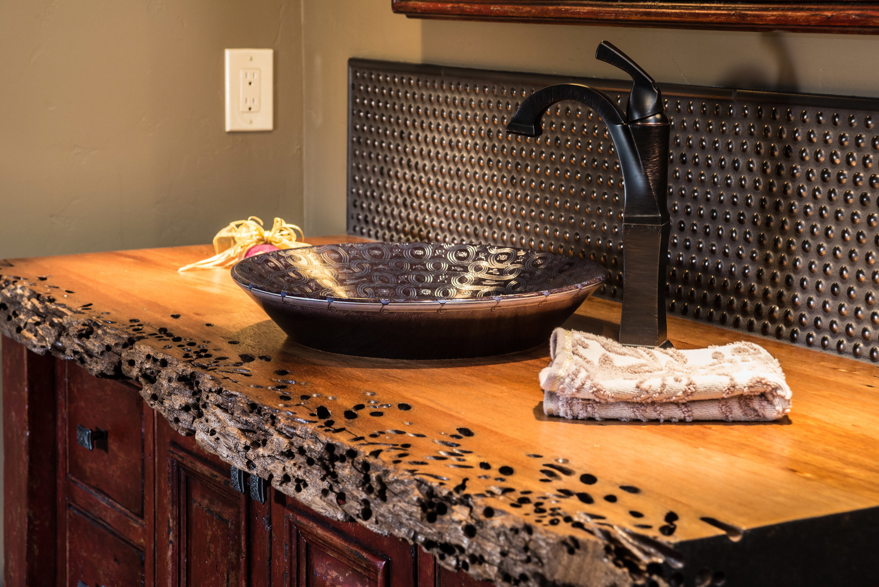
Awbrey Butte - Remarkable
Designed and Built by Pacwest Builders
Like many of the homes Steve Van Sant has designed on Awbrey Butte, this home boasts some amazing views of the Cascades. Steve balanced the cut and fill on the lot with this design to keep the driveway from becoming too steep, which is a common issue on Awbrey Butte, while maintaining great views from the main floor as well as from the walk-out basement.
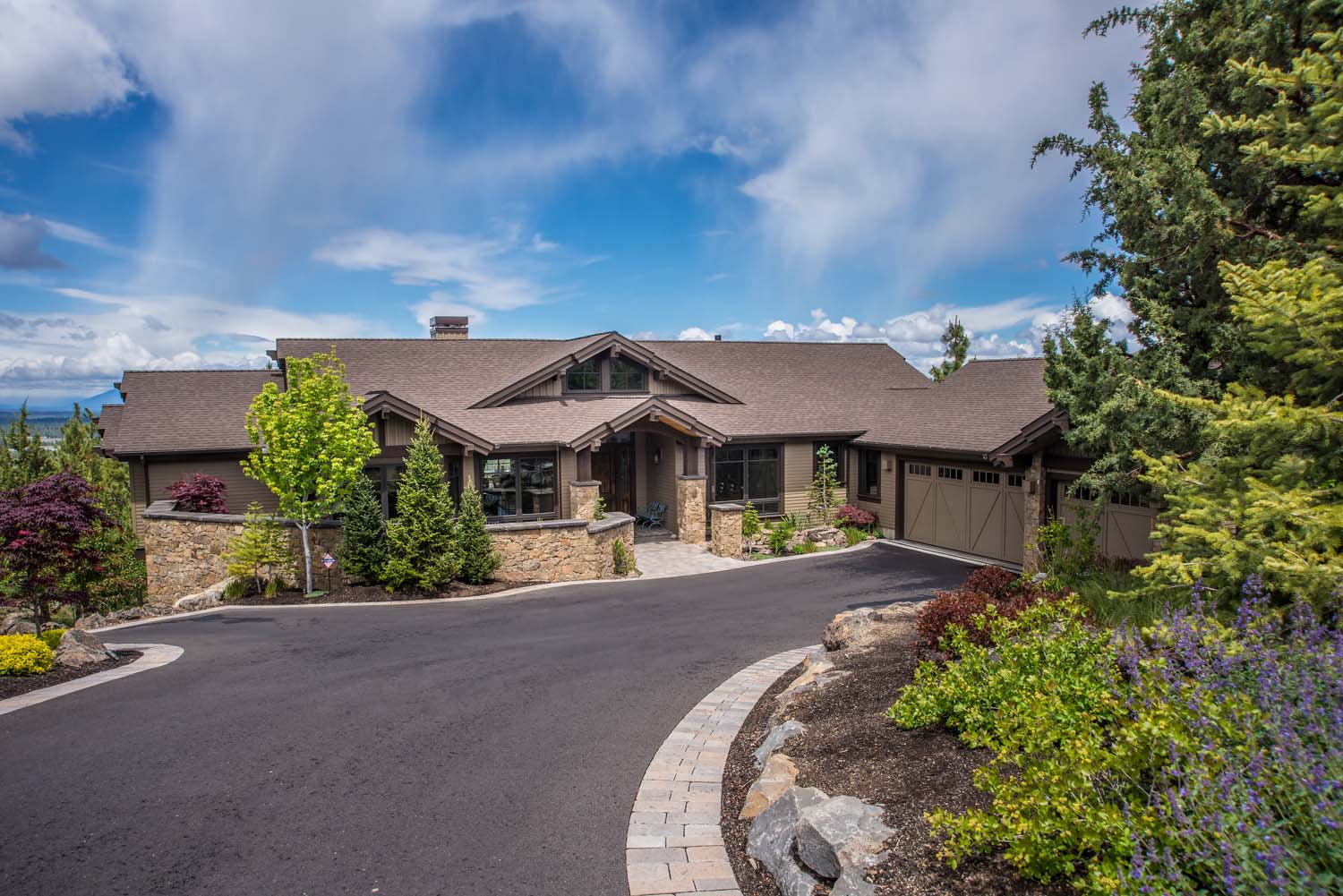


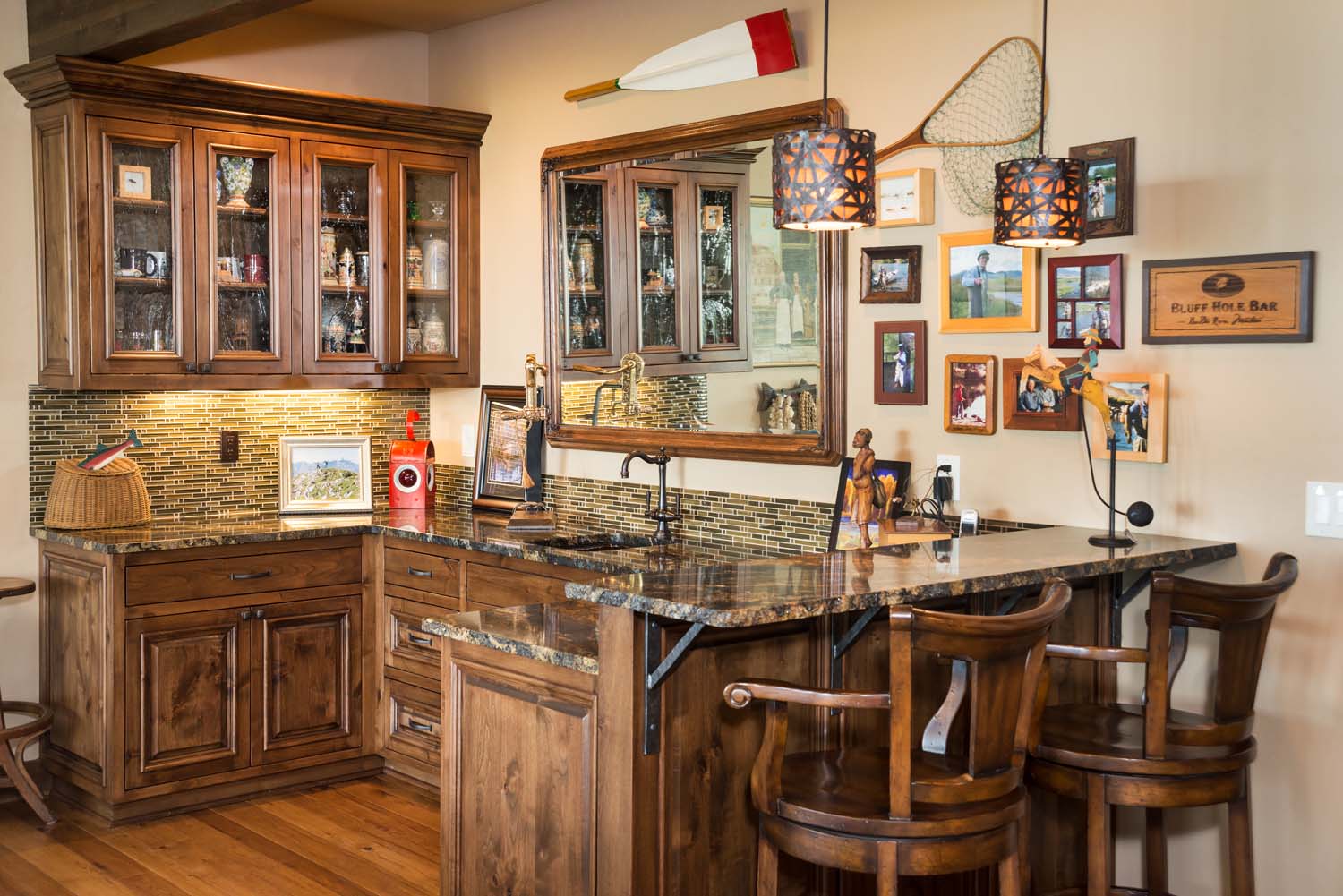
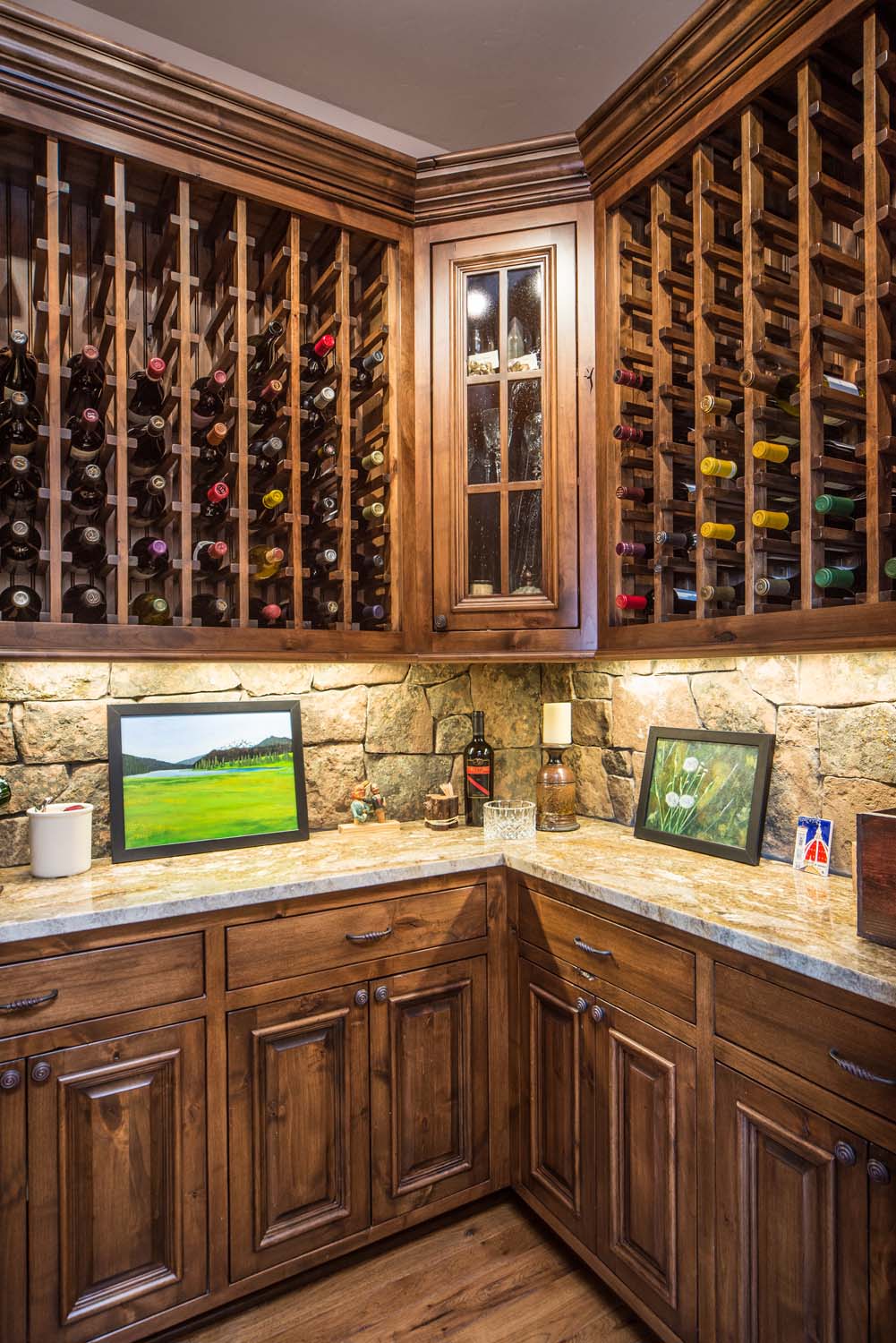
Tetherow - Skene Trail 1
Designed and Built by Pacwest Builders
As some of the first people to build in Tetherow, our clients had their pick of the lots and chose well. From one of the highest building sites in the community, Steve Van Sant designed this home to take full advantage of great views of the links style golf course designed by David McLay Kidd as well as the picturesque views of the Cascades that can only be found in Central Oregon.
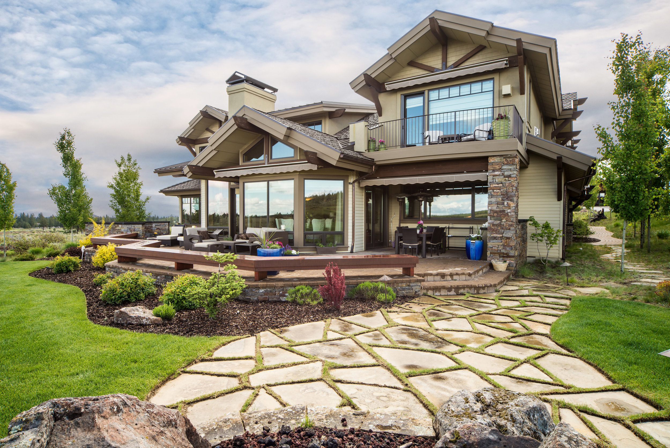
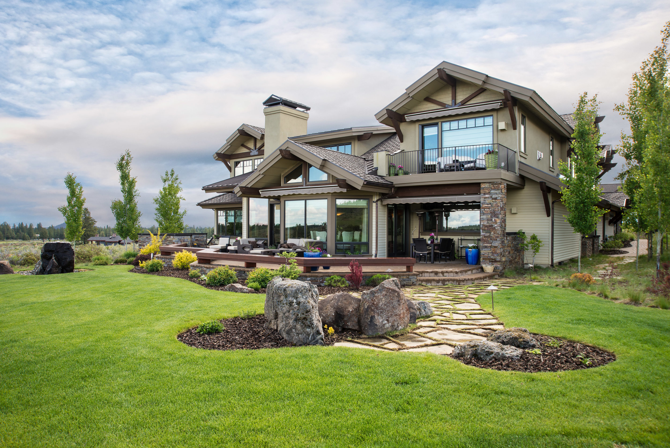
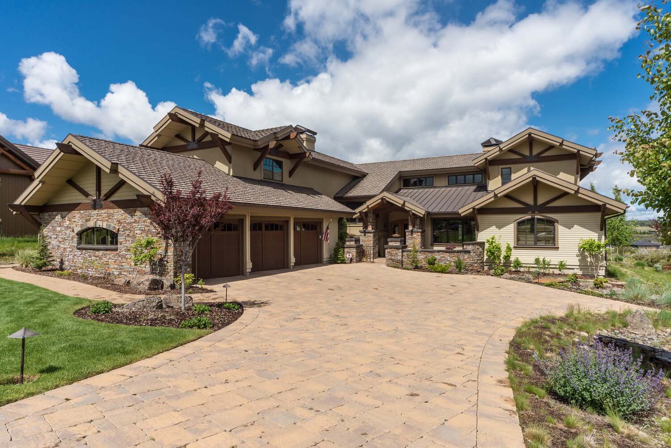
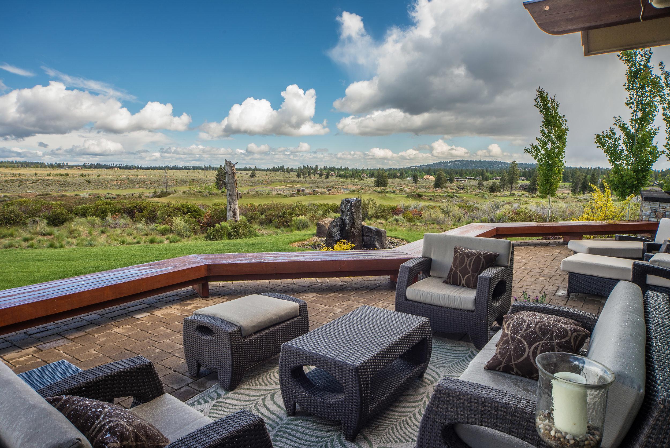
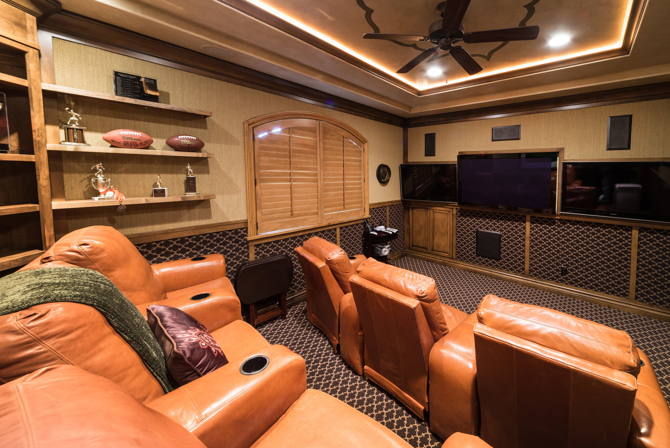
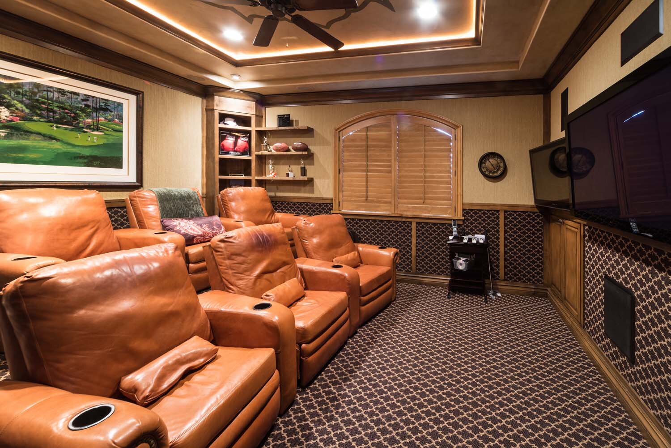
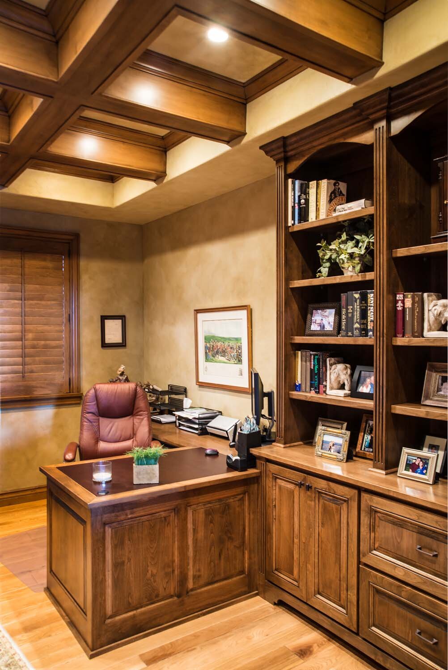
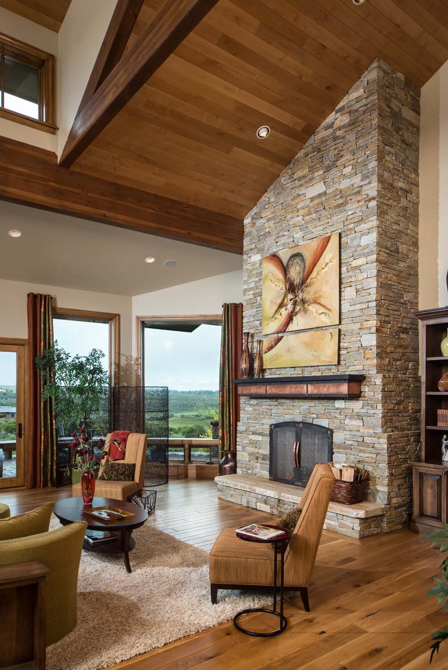
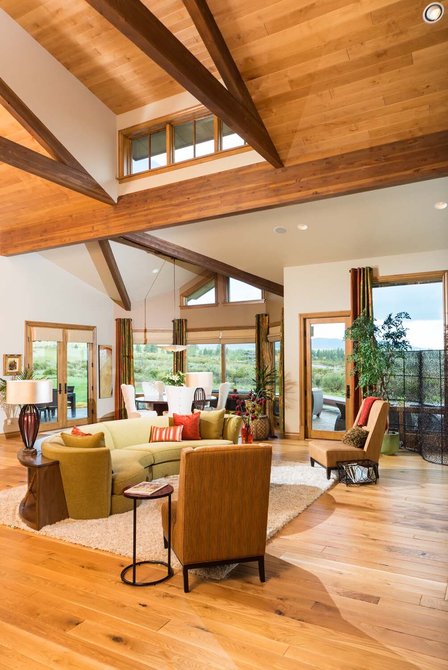
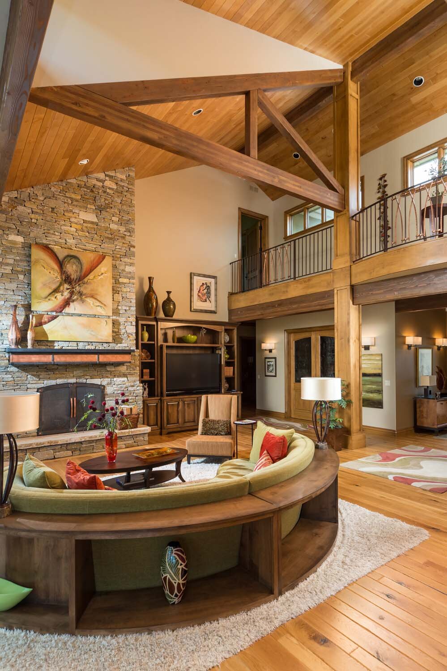
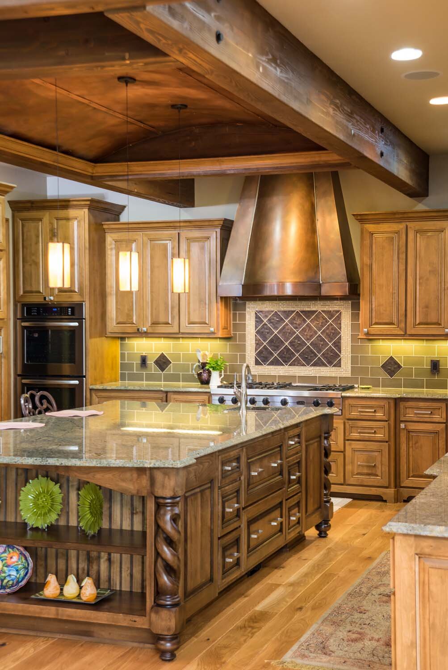
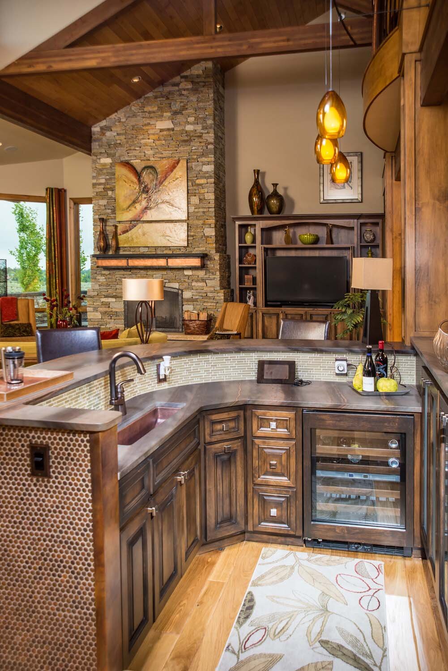
Tetherow - Skene Trail 2
Designed by Mascord, Built by Pacwest Builders
Typically, Pacwest designs all of the homes they build, but this is not always the case. This couple came to us with a design from a Mascord plan book. They were interviewing builders who had built in Tetherow, where their lot was located, & liked the quality of the homes we had built in that neighborhood & liked the transparency & structure of our construction process & selected Pacwest to build their home. The plans had been approved by Tetherow, but Pacwest took care of building permits, construction, interior design, & everything in between. This home also featured an 8’x20’ swim spa, which was a little nerve-racking to see flown over the completed home with a crane, but all went smoothly.













Pronghorn - Switchback
Blair Davis designed this mountain modern home for a Washington couple looking to retire in beautiful Central Oregon. The home sits on a large lot in Pronghorn which backs up to BLM land on two sides, creating very large setbacks. The home is tailored for this couple with a large, well-insulated, music room as well as a study space, giving each of them their own space on the main floor. With the guest suites all on the upper floor, an elevator was included to serve any guests for whom stairs are a challenge. Kate Darden has started working with them on interior selections, including incorporating a hand-made canoe frame in one of the vaulted spaces. A mixture of cedar, cement stucco, stone, and glass fits well with the overall aesthetic of Pronghorn.


















































Pronghorn - Canyon View
It’s always fun designing homes near past projects, especially when they are perched above the mouth of a cave with golf course and Cascade views beyond. Blair Davis designed this home around the clients’ needs. This mountain modern home includes a separate garage for working on classic cars with a lift, a recessed hot tub out back, and a covered cabana to be outside, but protected from the elements. A variety of different pitched shed roofs are accentuated with a sloped glass wall, sloped fireplace, and geometric windows.
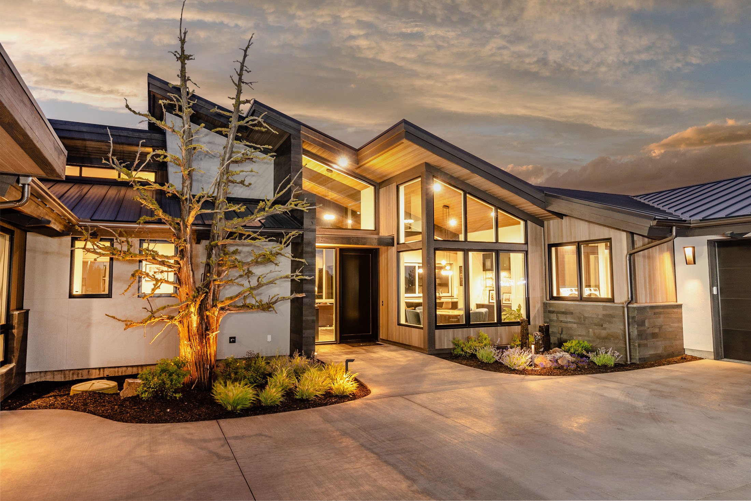

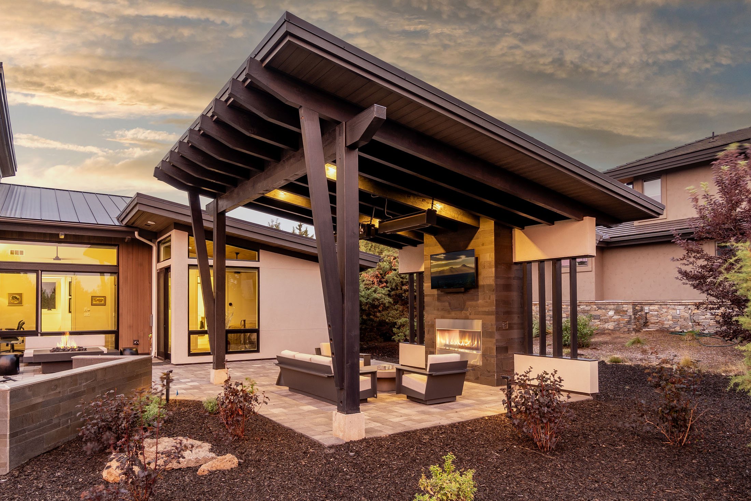

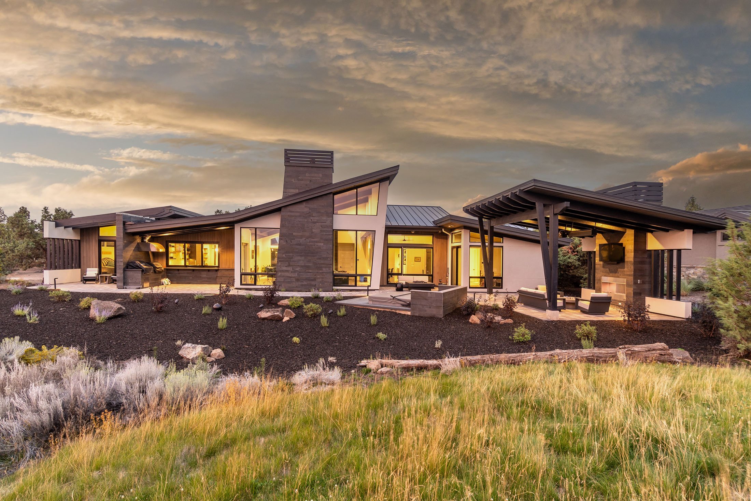
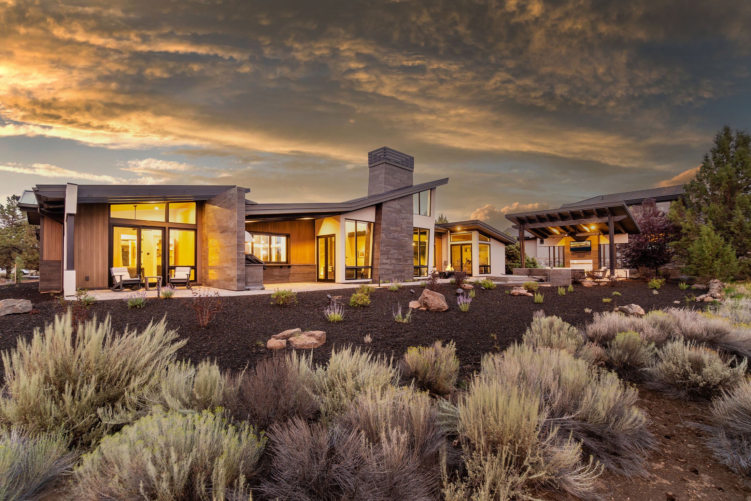

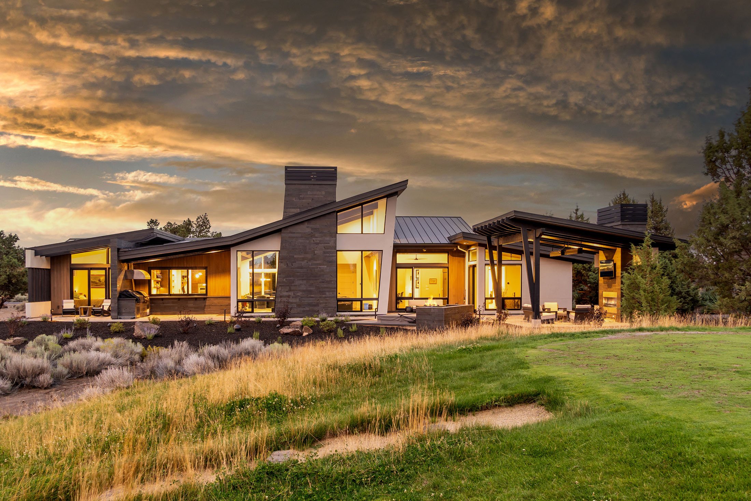

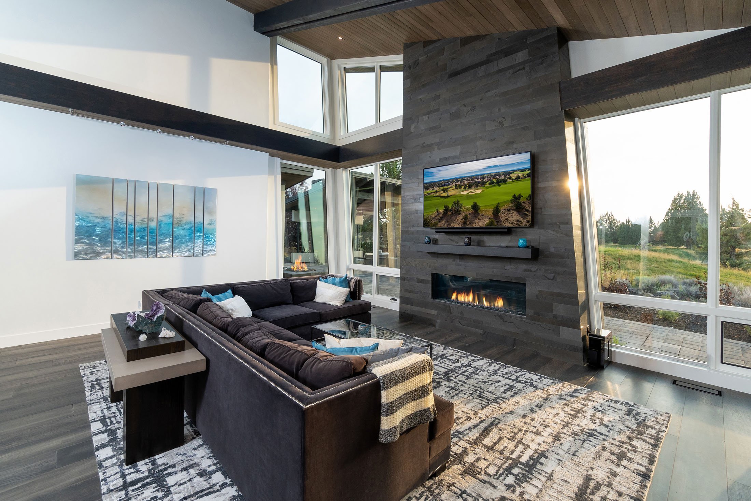





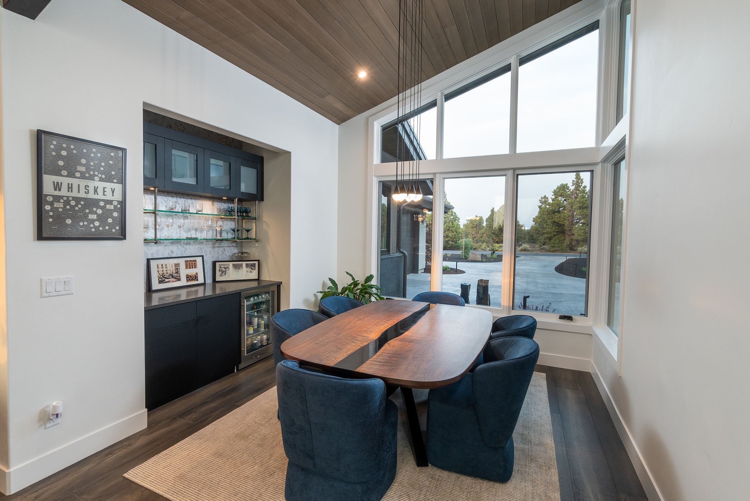
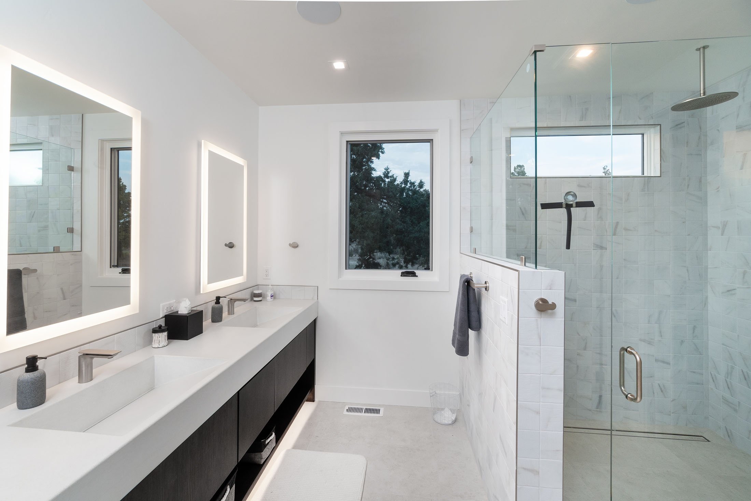

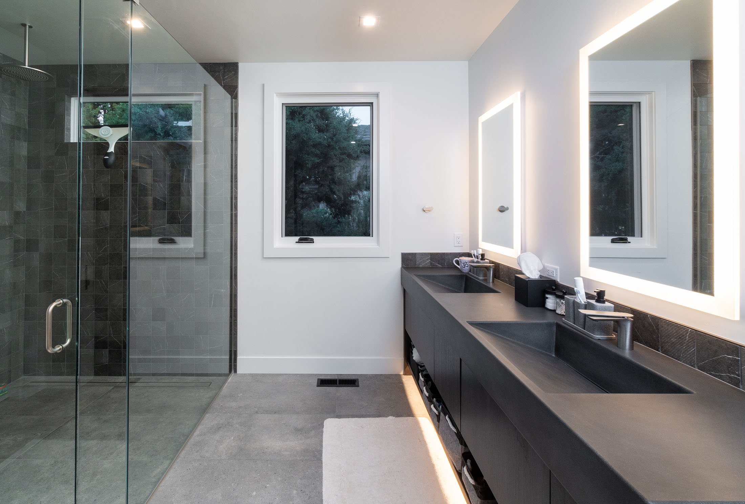



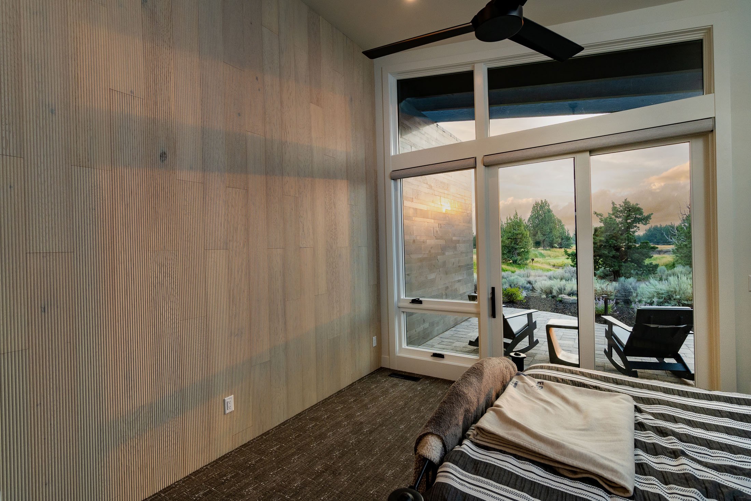
Skyline Ranch - Imbler
This house was designed by Spencer Williams for a couple who love to entertain. The primary wing is separated from the guest wing with the Great Room on the interior and an expansive outdoor courtyard on the exterior. The Dining Room, Primary Bedroom, and Game Room all have access to the Courtyard, which features a double-sided fireplace with a pergola, a partially recessed hot tub, a sauna, and Outdoor Kitchen. This is also how you access an elevated Bocce court with a water feature flowing beside it. Count yourself lucky if you’re invited to one of their parties.













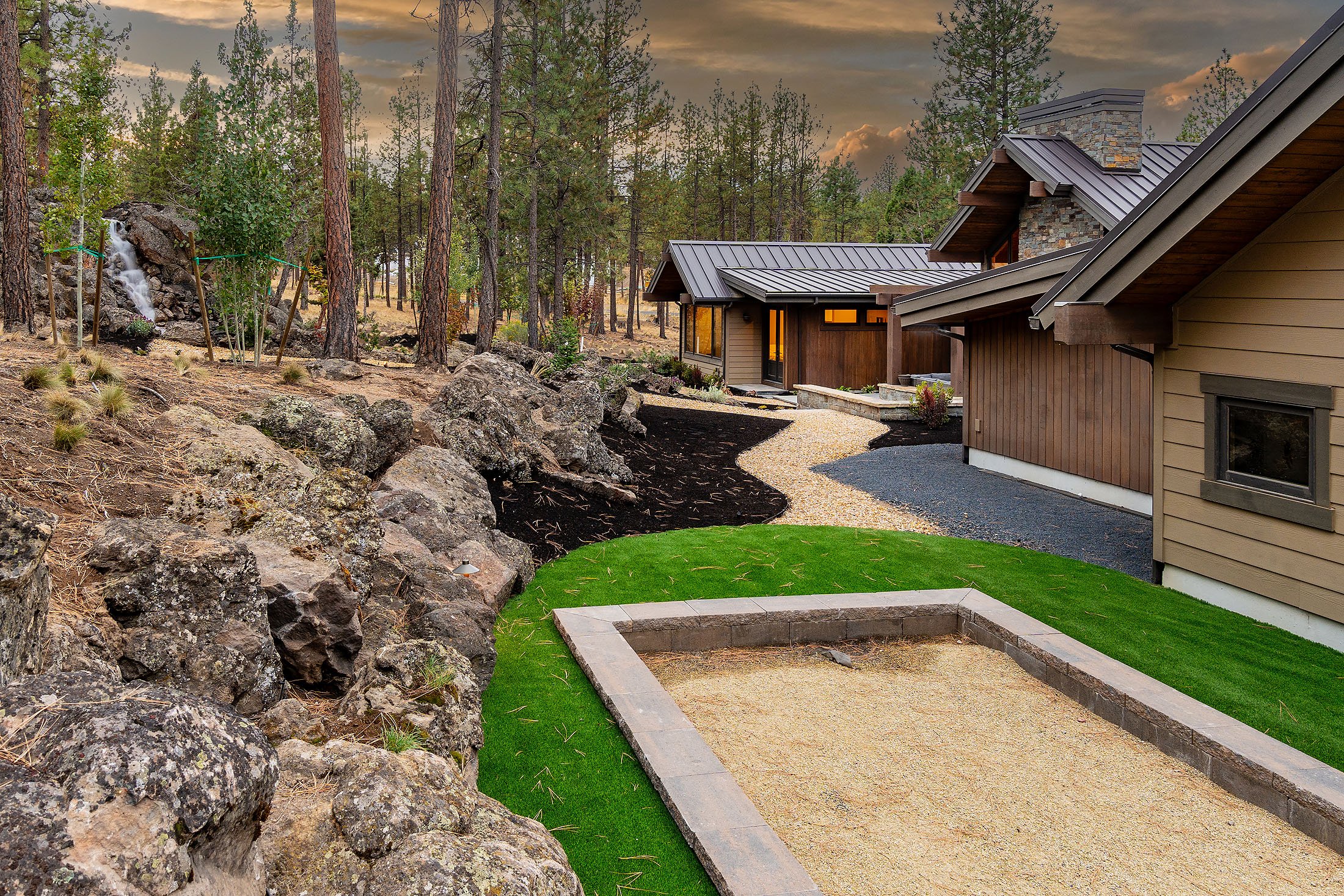















Tetherow - Hardin Martin Court
Many of our clients move to Central Oregon for all the outdoor activities it has to offer and that is true for this couple. They worked with Blair Davis on the design of their mountain modern home located on the Tetherow golf course near “Kidd’s Corner” with views of Mt. Bachelor and Broken Top from different parts of their home. They managed to get all of their living space on the view side of the home, including an outdoor living room featuring board-formed concrete benches, planter, and a firepit along with a partially-recessed hot tub.























Tetherow - Meeks Trail
It doesn’t happen often, but it’s always fun designing homes next door to other homes you’ve designed. Spencer Williams got do to this for a retired couple in Tetherow. The home is tucked into the hillside on an up-sloping lot and takes advantage of this site condition with a rear courtyard with board-formed retaining walls holding back the lawn above. Digging the home in as described on the back side allowed us to keep the front low enough that a short ramp could provide full accessibility to the home for the furure or guest with mobility challenges. The low slope shed roof design mixed with gables allowed for clerestory windows, brightening-up the interiors on this heavily treed lot. The open floor plan flows well around the outdoor courtyard and provides outdoor access from the Living Room, an Art Nook for their grandchildren, as well as from their Meditation Studio. A heated driveway makes heading to the mountain early easy and a built-in sauna makes for nice evenings after a full day on the slopes or the trail.
















