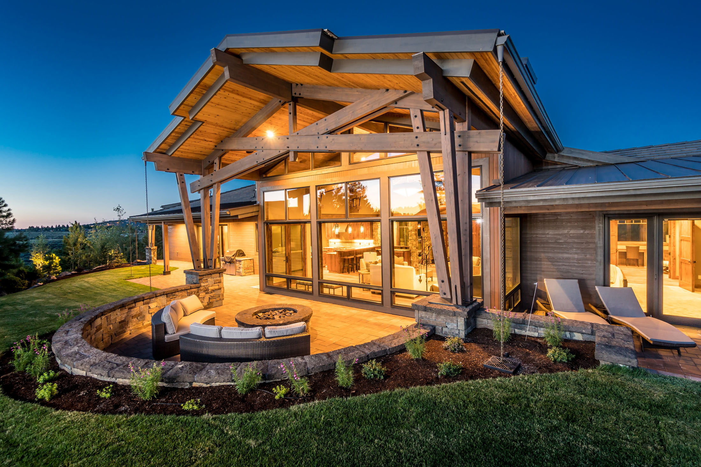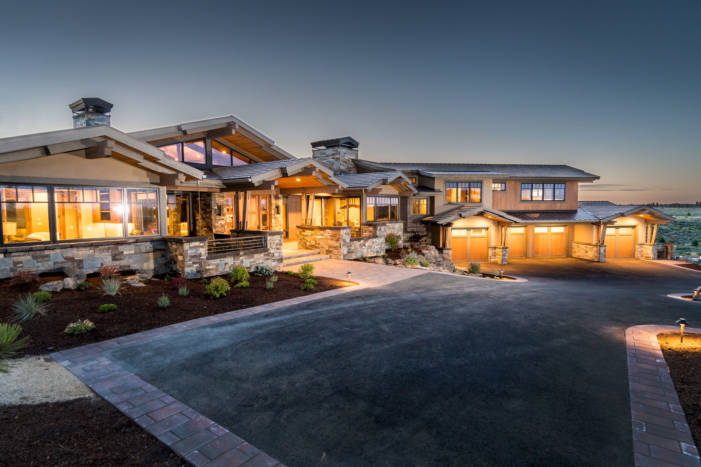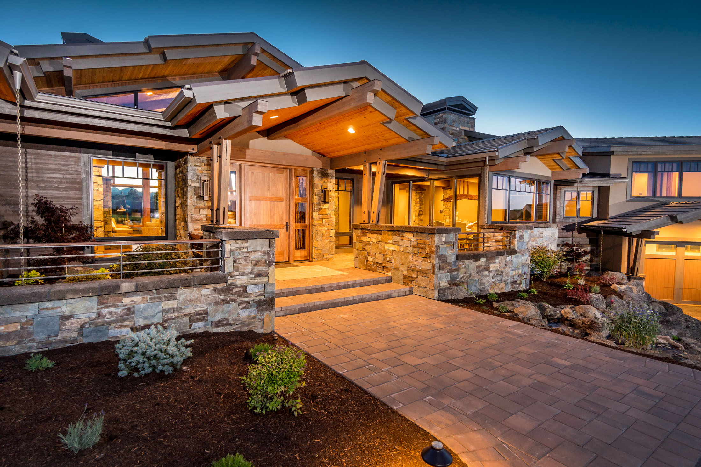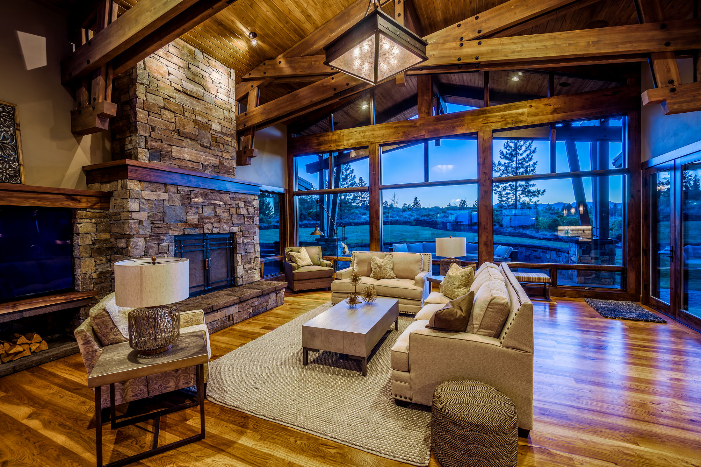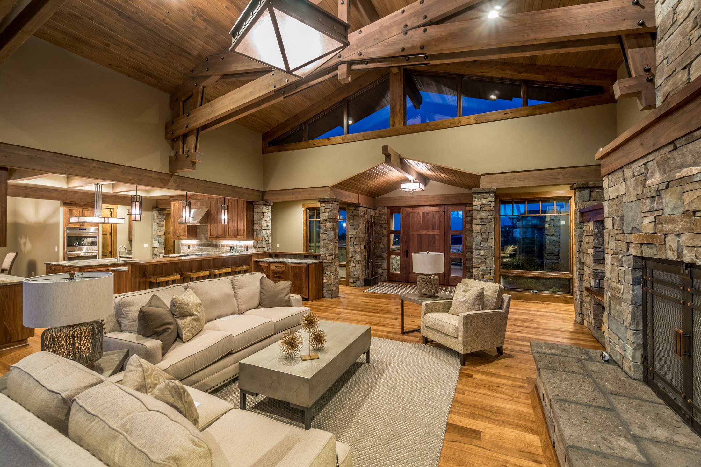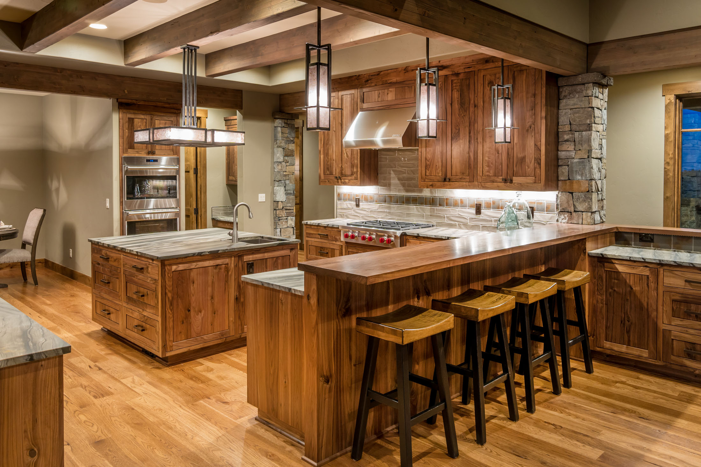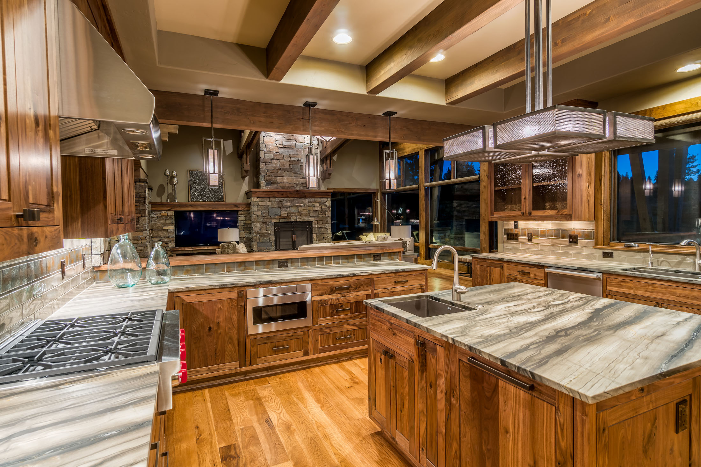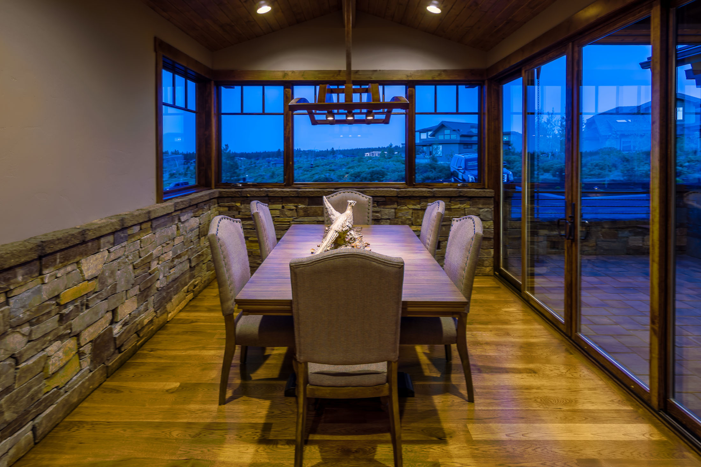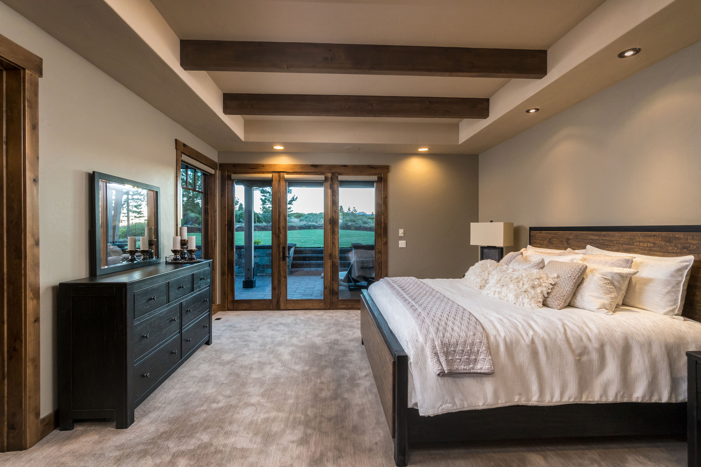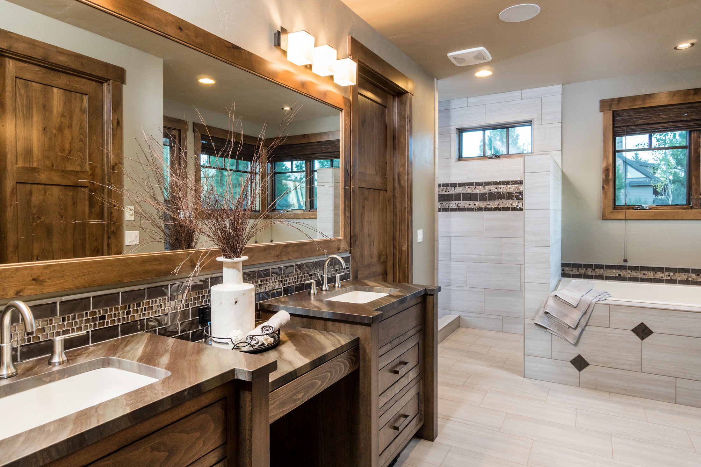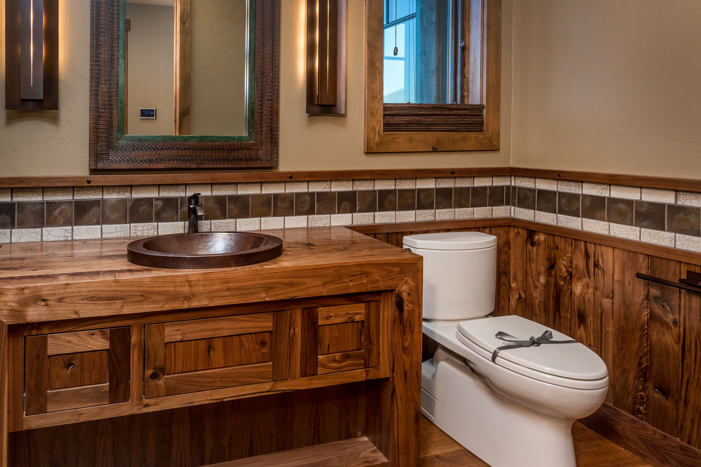Tetherow - Hawk Court Extended
Tetherow - Hawk Court
Designed and Built by Pacwest Builders - 2016 Tour of Homes Winner
Dug into the top of a small hill on the Western edge of Tetherow, this home has views from the Cascades, to Golden Butte, to Pilot Butte, and down to “Kidd’s Corner”, the convergence of four holes at a large water feature, which is the signature hole at Tetherow golf course. To take advantage of the spectacular views, Spencer Williams designed a wide variety of outdoor spaces ranging from a partially covered entry courtyard with a water feature and exposed rafter beams, to a rear paver patio the full length of the house with a recessed hot tub, gas fire pit with built-in stone seating, a built-in BBQ, and an upper floor deck to take advantage of the views to the East. The home features extensive stone work inside and out, sandwiched glulam trusses, and a lot of exposed powder-coated steel hardware to help support large cantilevers and deep overhangs. Kristy Yozamp and the homeowners have already purchased a number of walnut slabs to use for select counter tops, a mantle, and lintels in a stone entertainment center with wood storage below. The mixture of vertical and horizontal cedar tongue and groove siding, stucco, and stone on the outside of the home will help define spaces and break up the long façade of the home. The oversized garage features parking for four vehicles, a ski waxing shop, and an inside dog washing station that doubles as a mountain bike gear cleaning station to keep the house clean when people get back from the dusty or muddy trails that start mere miles from the home.

