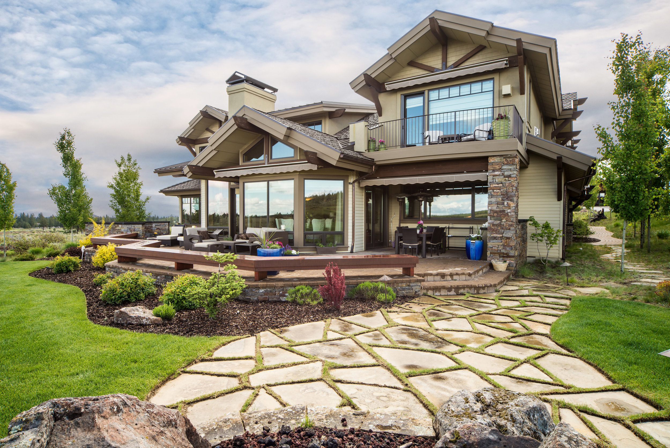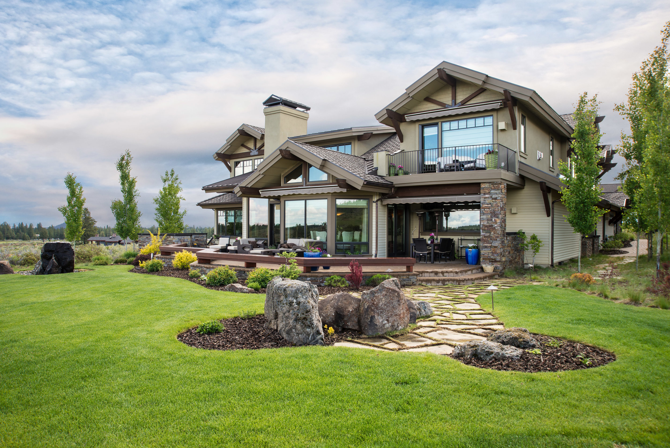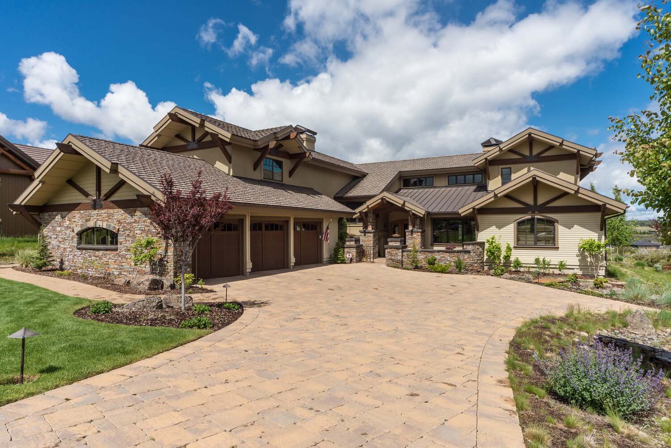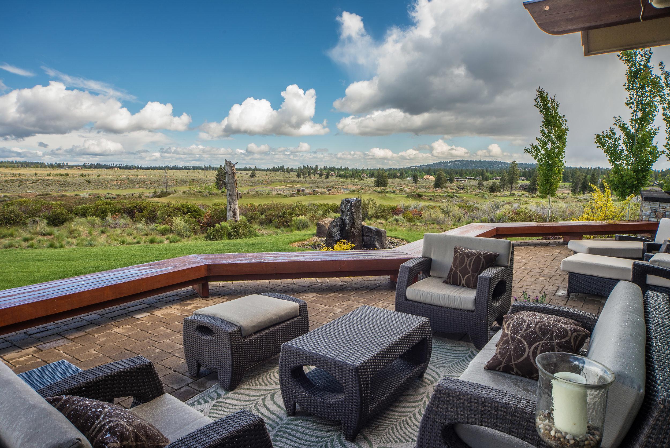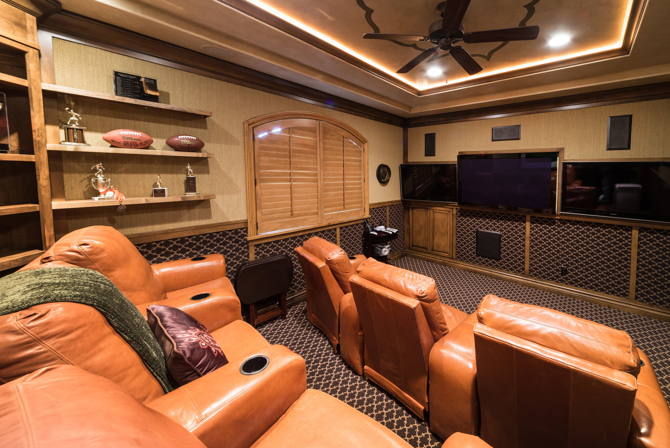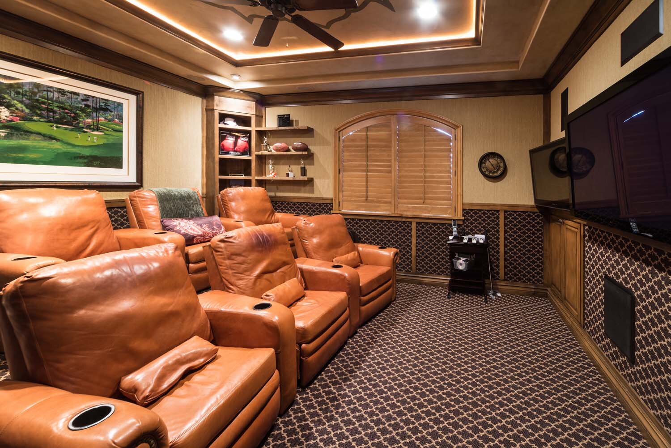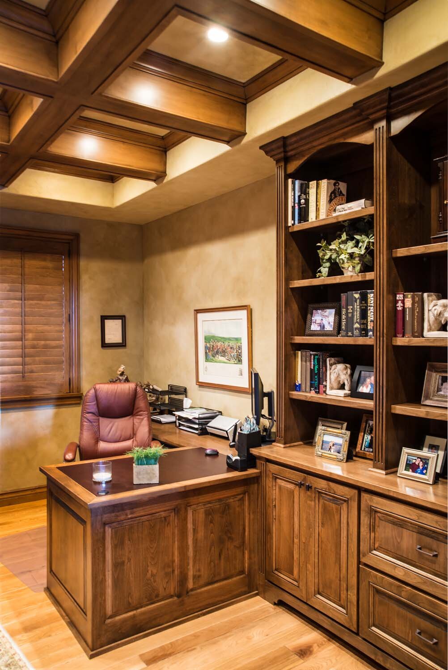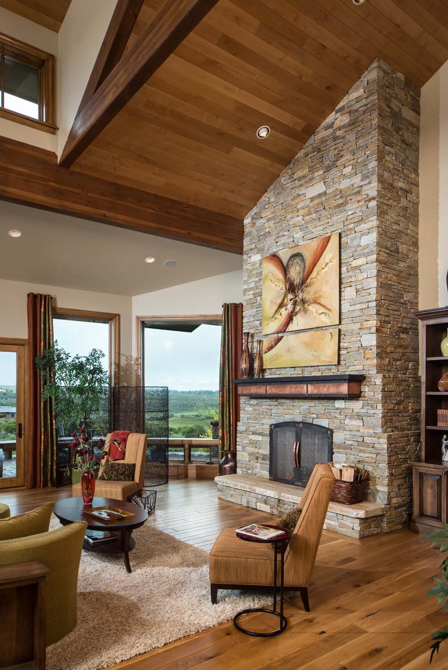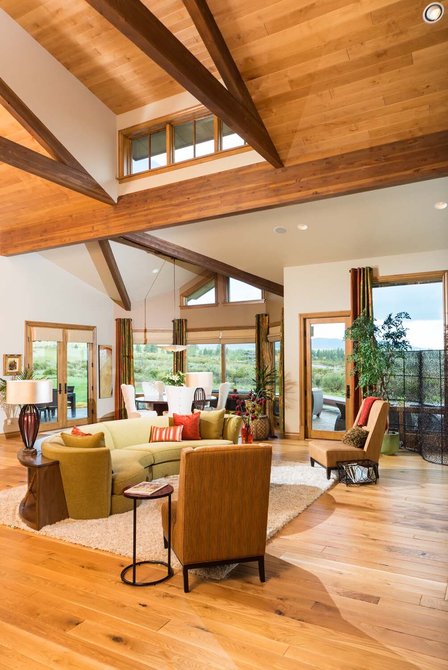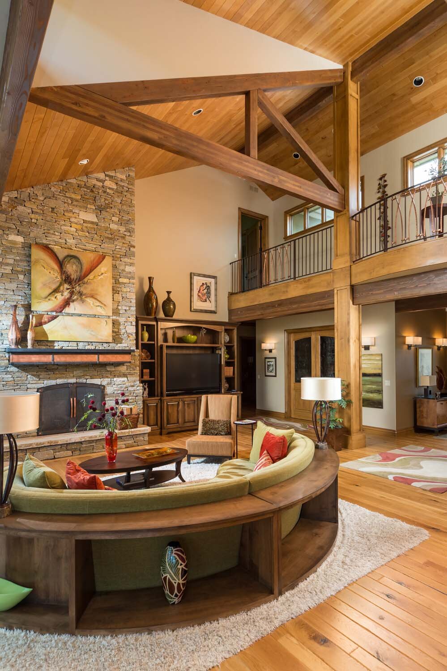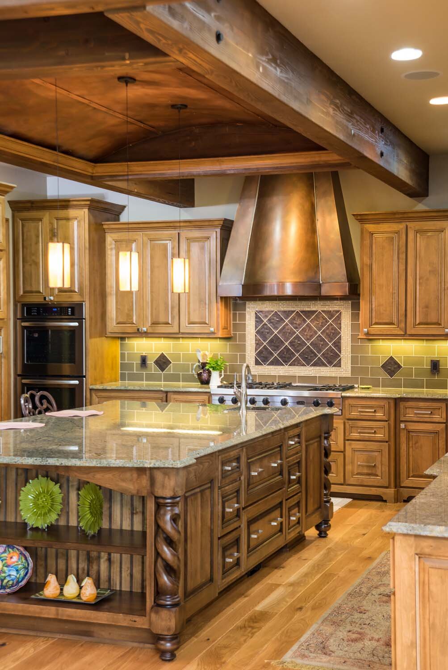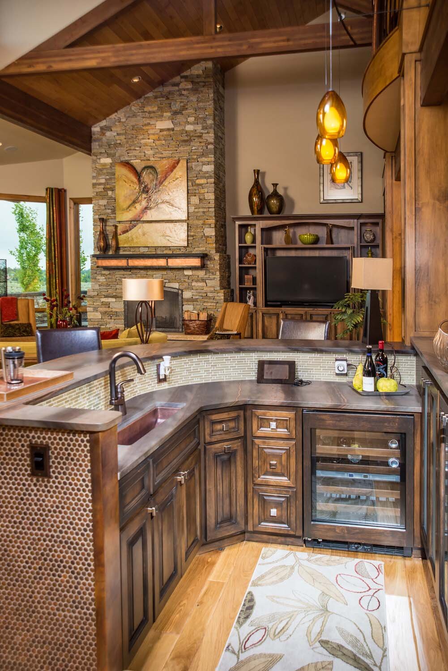Tetherow - Skene Trail 1 Extended
Tetherow - Skene Trail 1
Designed and Built by Pacwest Builders
As some of the first people to build in Tetherow, our clients had their pick of the lots and chose well. From one of the highest building sites in the community, Steve Van Sant designed this home to take full advantage of great views of the links style golf course designed by David McLay Kidd as well as the picturesque views of the Cascades that can only be found in Central Oregon. The majority of this 5,181 s.f. custom home is on the main floor with the lavish master suite and second guest suite, accessed by a broad staircase or elevator, on the upper floor. The open floor plan of the main floor connects the Great Room, Dining Room, Kitchen, and a recessed bar creating great, large space that works great for entertaining large groups, smaller gatherings, or just a family dinner. Exposed beams and variation in ceilings like alder wrapped beam grids in the Office, the stepped coffered ceiling in the Theater Room, or the hammered copper barrel vault over the Kitchen island help to define spaces and create a unique feeling for each room. A Guest Suite with access to the rear paver patio and recessed hot tub is located down a short hall from the Theater Room, but is separated by a Guest Bath and Powder bath, eliminating sound transmission issues.
Kristy Yozamp had a great time working closely with the homeowners to dial in all of the interior finishes and it turned out better than they had imagined. From the custom made spiral legs on the island to the bathroom mirrors, no detail was left to chance. They had a lot of fun in the curved-faced, recessed bar area in the corner of the Great Room. They selected granite slabs that were formed of compressed mud in the Amazon River bed, polished copper pennies on the face of the radius bar wall, and a custom overhead lighting system that gave the space a very special look.

