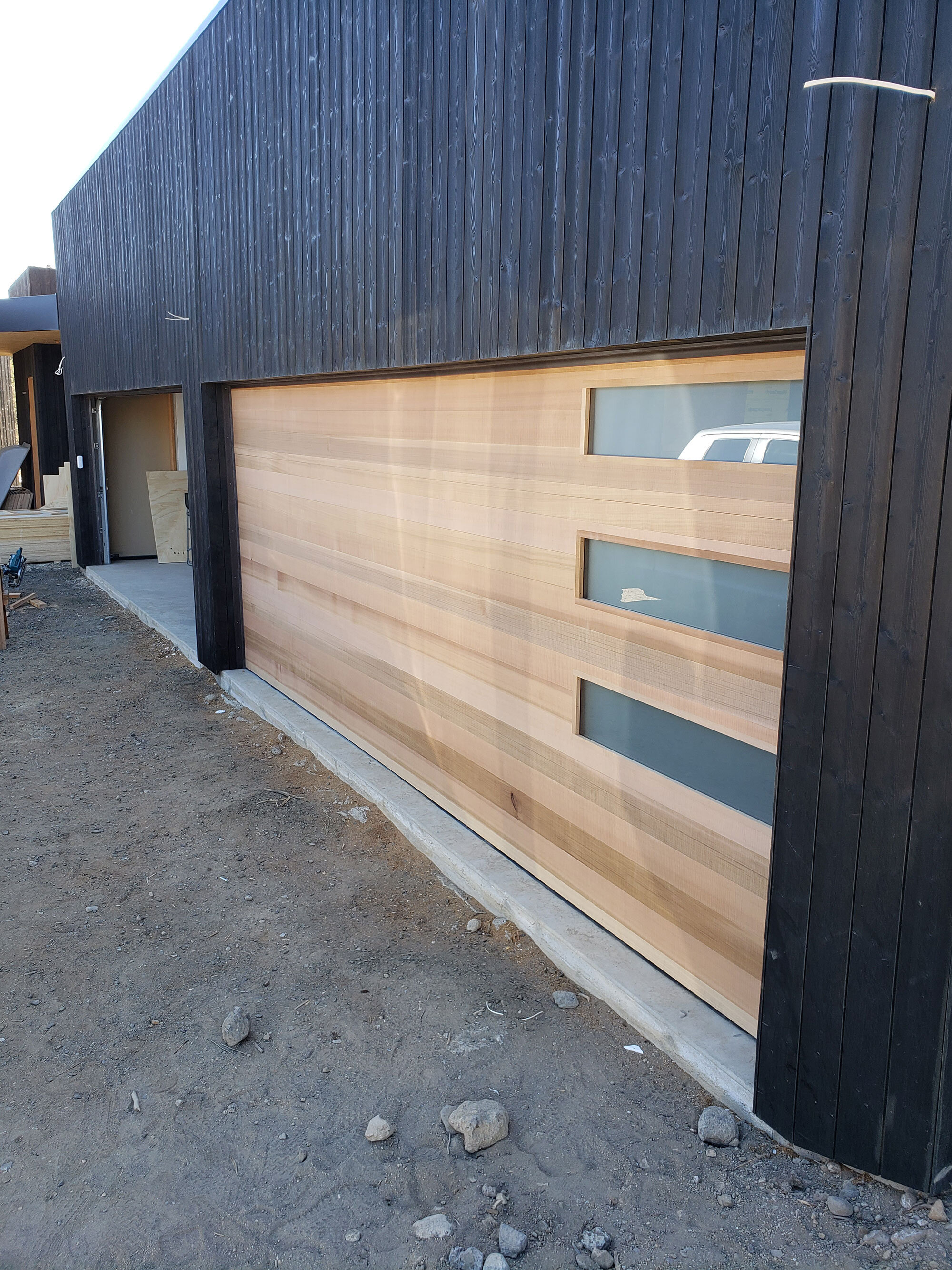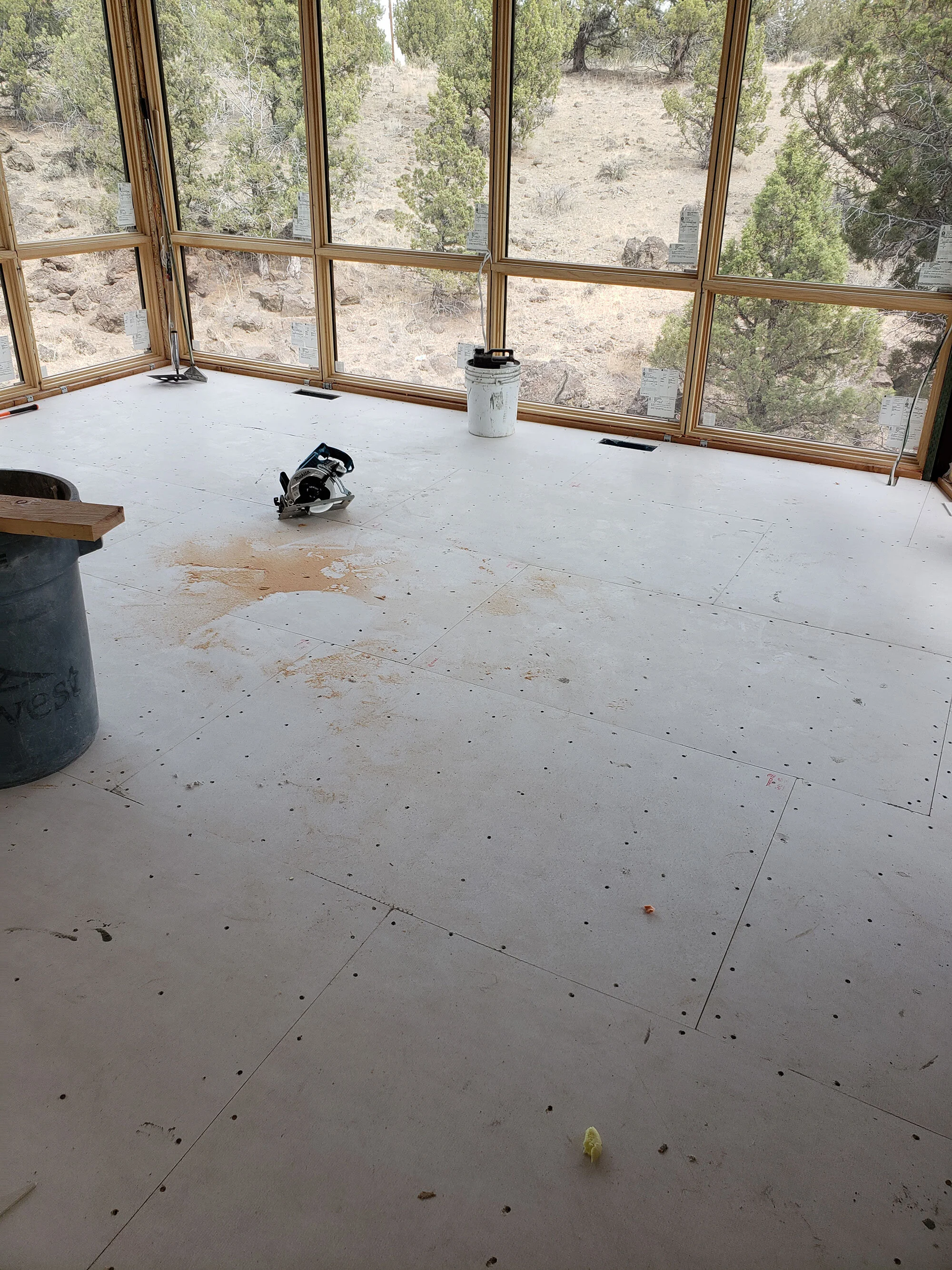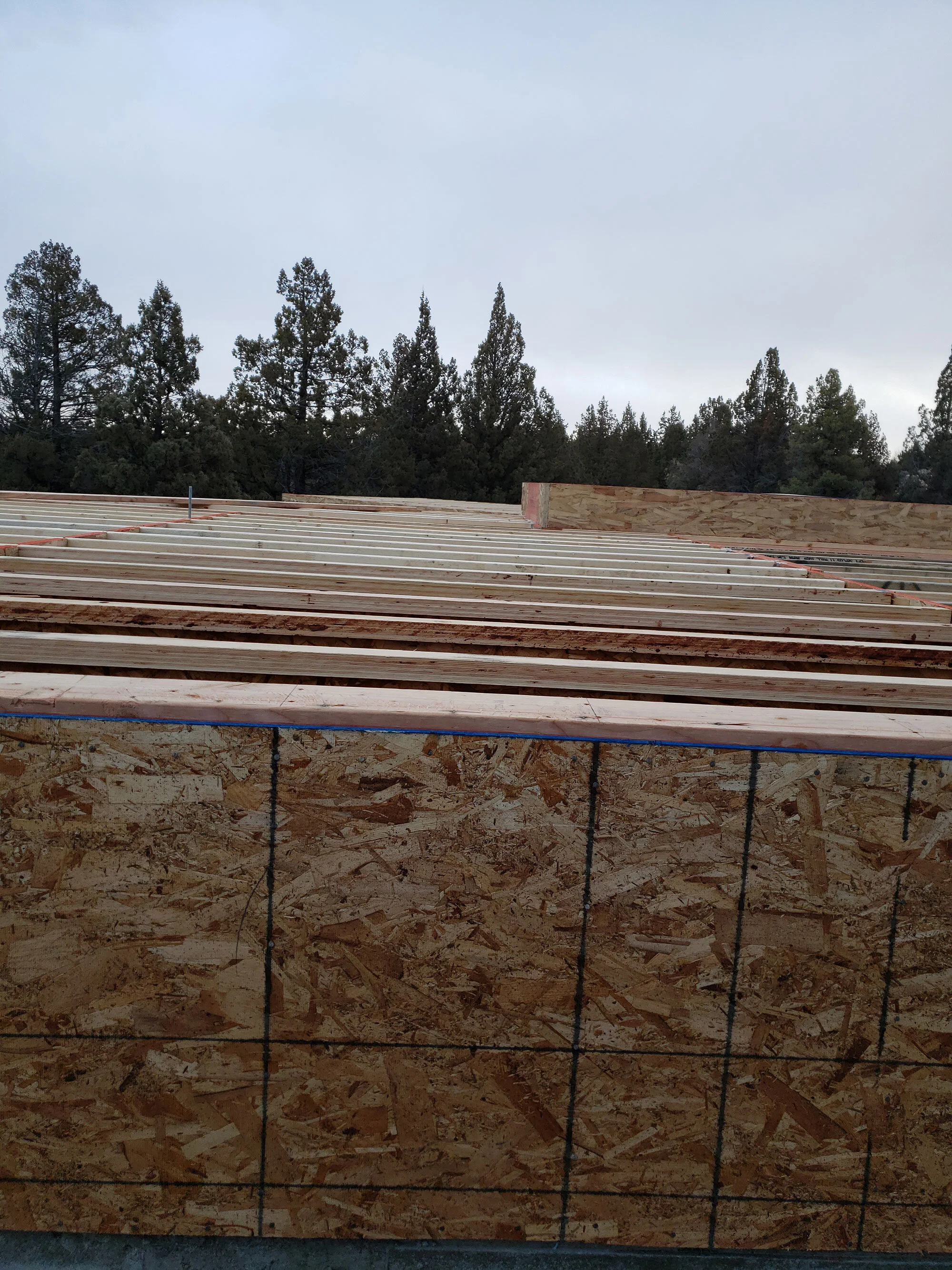Redmond – Larch Dr.
This couple came to us with a great, modern design from Anacapa Architecture looking for a builder in Central Oregon. The home incorporates many angles and flat roofs to work with the sloping site and have a minimal visual impact on the surroundings, while creating a very livable floor plan. Cantilevered floors and expansive glass walls create a strong indoor-outdoor connection and creates the feeling of floating in many of the spaces. Tye Farnsworth, our operations manager, went through the estimating process with them and assisted Anacapa with the value engineering process to bring the project into budget and make it a reality for our clients, while keeping the key elements and getting them the most bang for their buck. Kristy Yozamp and McKenzie Hughes are helping them with the interior design and Tye will manage the build. You’ll be able to come check this home out on the 2021 COBA Tour of Homes. We hope to see you there.






























































































































